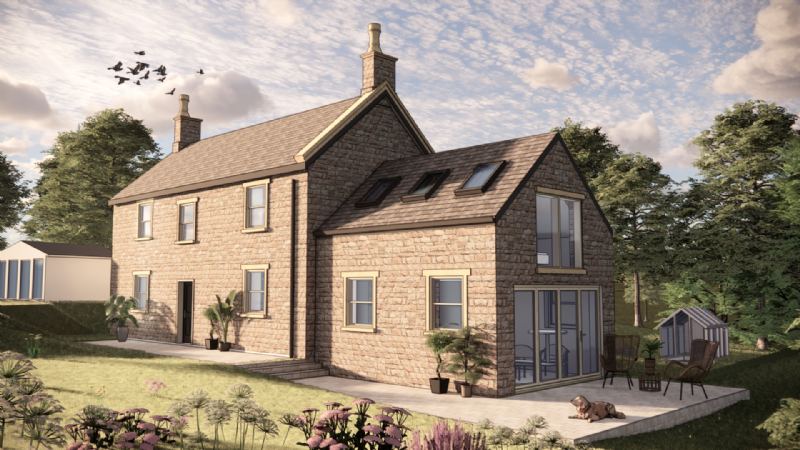
Ashover Hay
Planning granted and construction drawings complete for this period home in Ashover Hay. A tricky site location for gaining planning permission but we have managed to have a two storey extension granted...
Continue reading...Our comprehensive architectural services in Matlock, Derbyshire, include conceptual and schematic design, permissions from local authorities and construction documentation.
If you would like to see further examples of our work including our current projects under construction, we regularly post on our Instagram and Newspage

Planning granted and construction drawings complete for this period home in Ashover Hay. A tricky site location for gaining planning permission but we have managed to have a two storey extension granted...
Continue reading...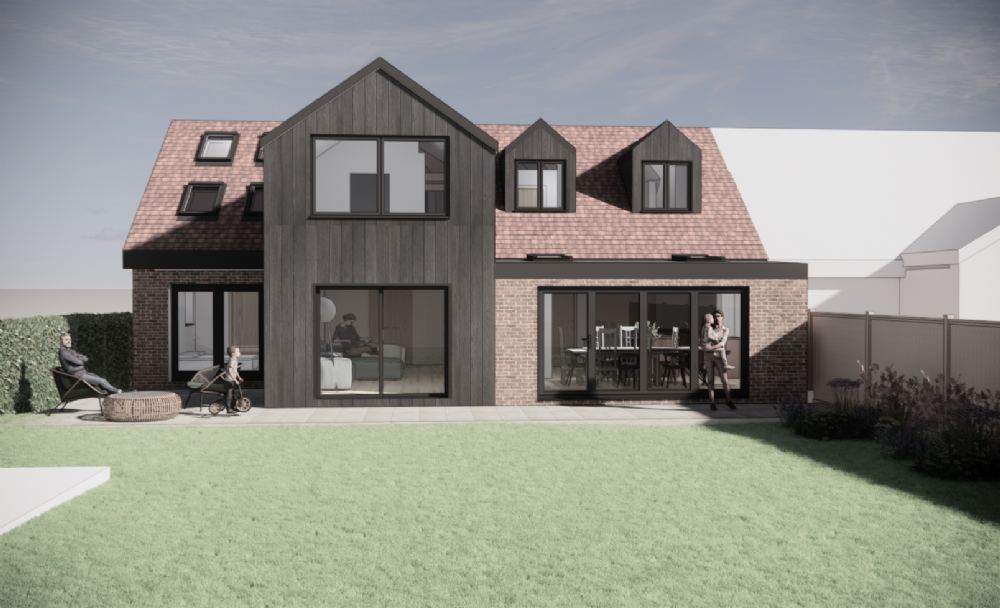
After a very long planning process with Sheffield City Council we finally have planning permission for our original proposal to convert an existing bungalow into a 2 storey dwelling - plus rear extension...
Continue reading...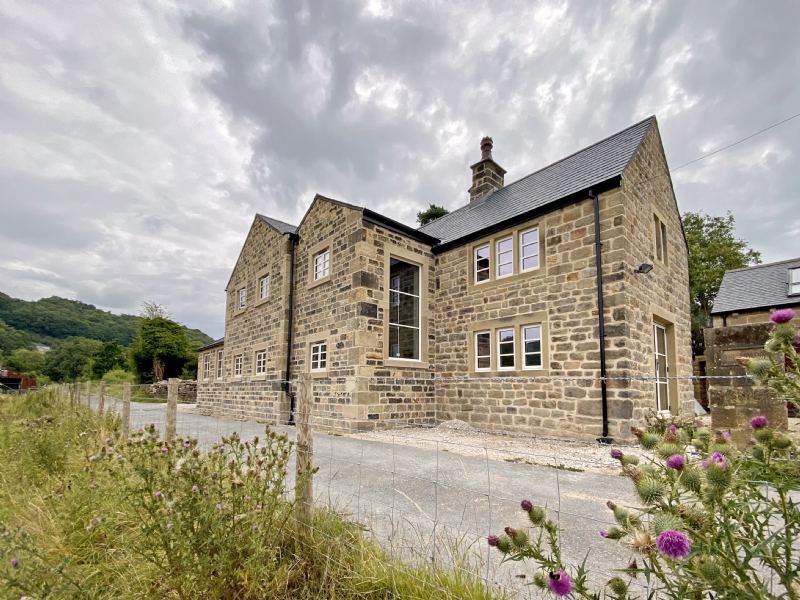
Image above: Snap shots of the original designs submitted for planning. Work to this historic property in Darley Dale, Derbyshire has been completed! Using matching stone, the proposals were to create...
Continue reading...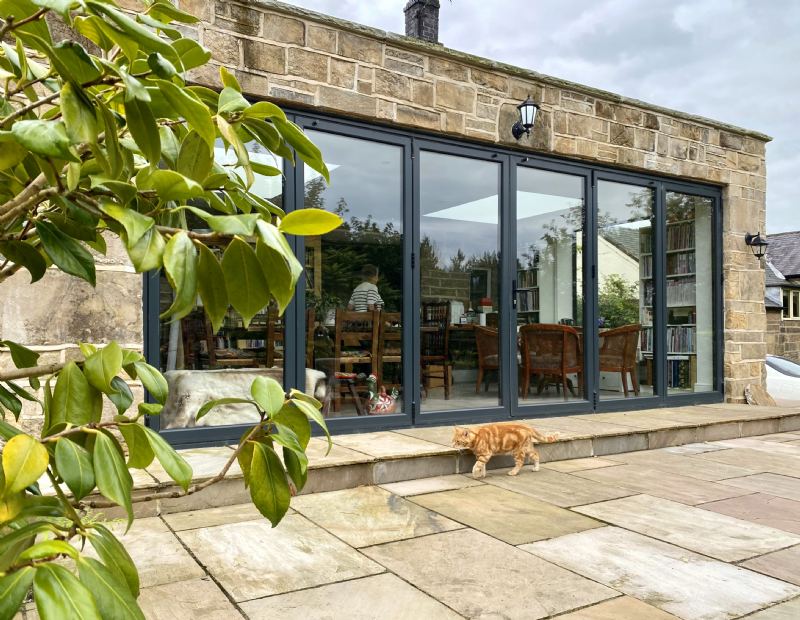
Single storey rear extension to a historic stone property in Darley Dale, Matlock. This project has now been completed and our client is enjoying her new bright garden room. The extension was designed...
Continue reading...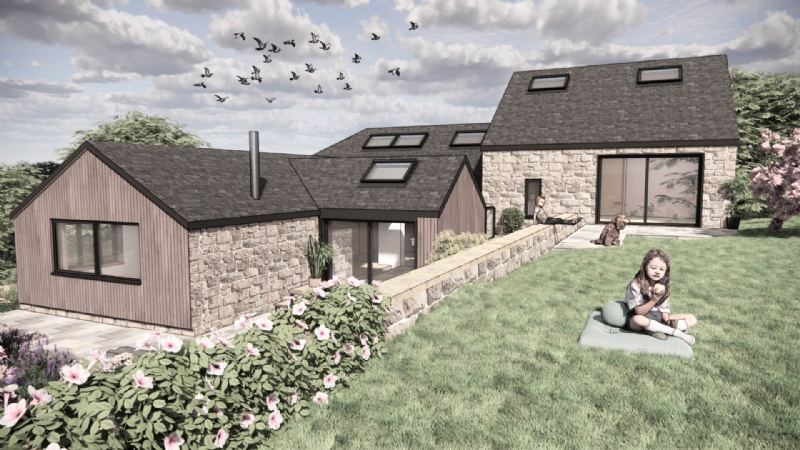
A Derbyshire Dales planning win for this extensive village scheme staggered up a hilly slope. The scheme involved a full cosmetic upgrade to the external appearance of the property as well as a kitchen...
Continue reading...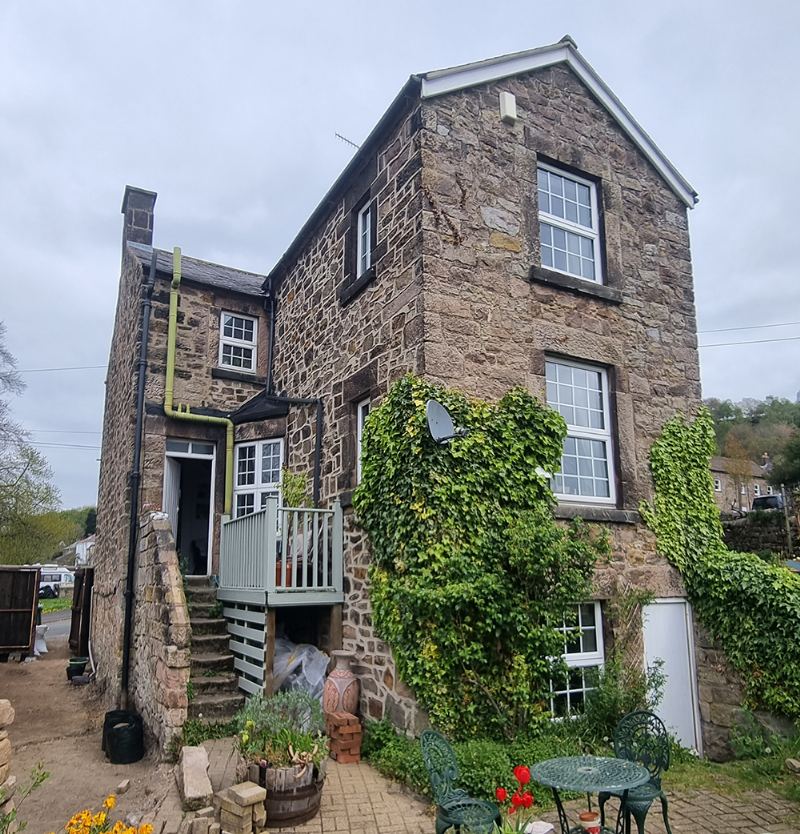
Designs for this stone built property in Amber Valley are due to be submitted for planning approval. The single storey development to the rear will comprise of an extension to the lower groundfloor (cellar...
Continue reading...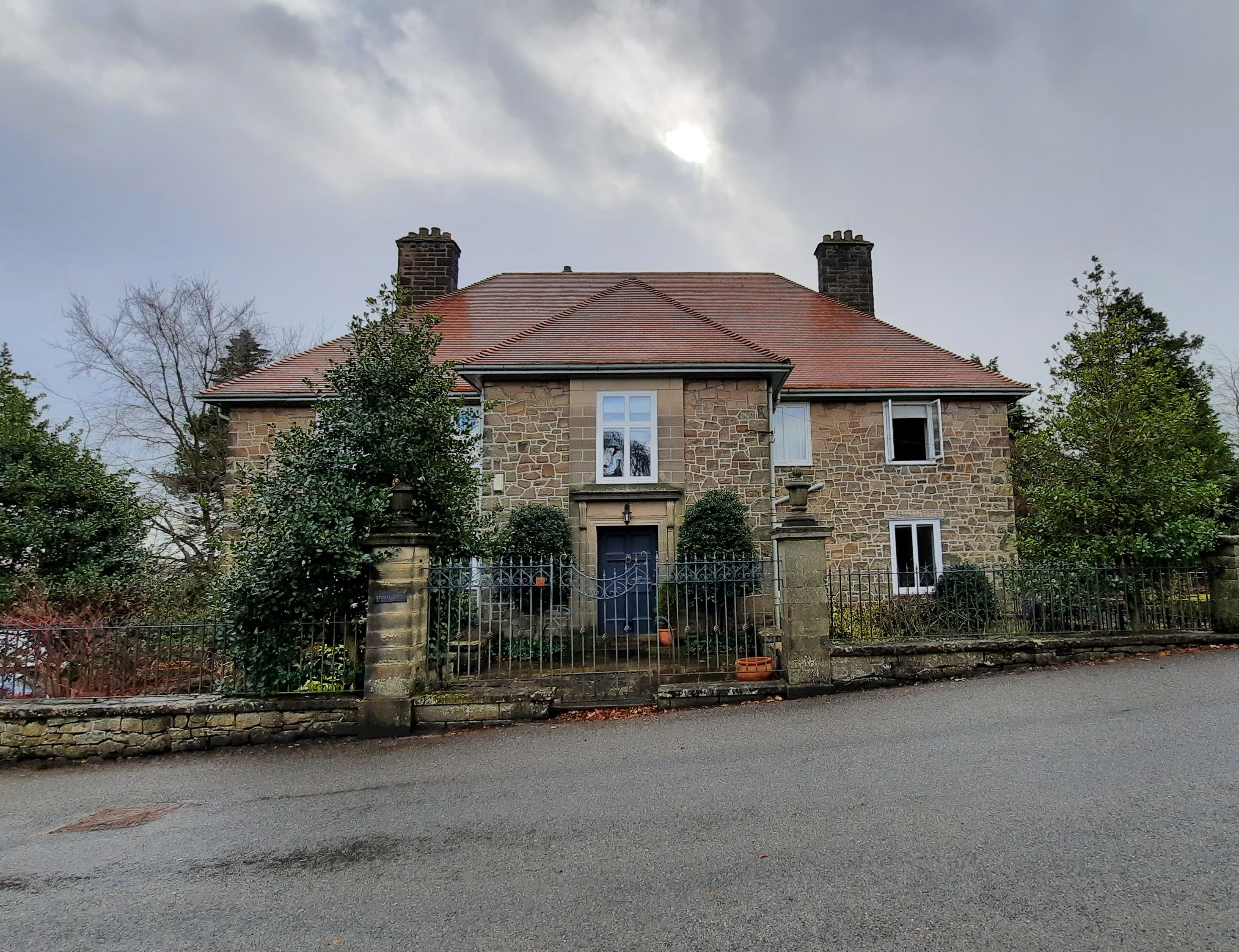
Planning has been granted and works are underway to this early 20th Century, rubble stone property, situated in the Matlock Bank Conservation area. The proposal was to alter the basement floor to allow...
Continue reading...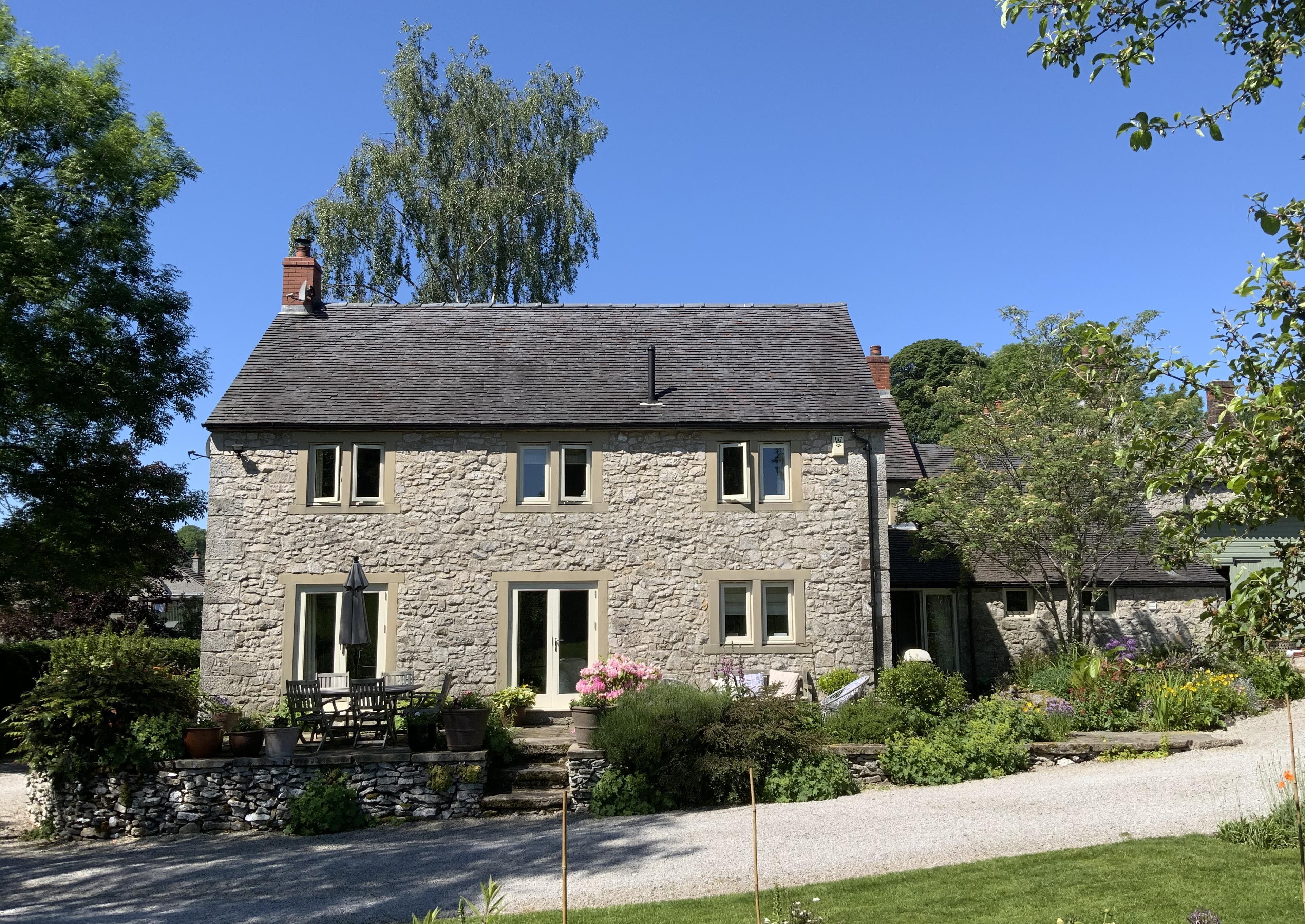
Proposals are underway for works to this stone residence in the Peak District National Park. Materials have been chosen to match the existing aesthetic whilst also introducing a contemporary slant with...
Continue reading...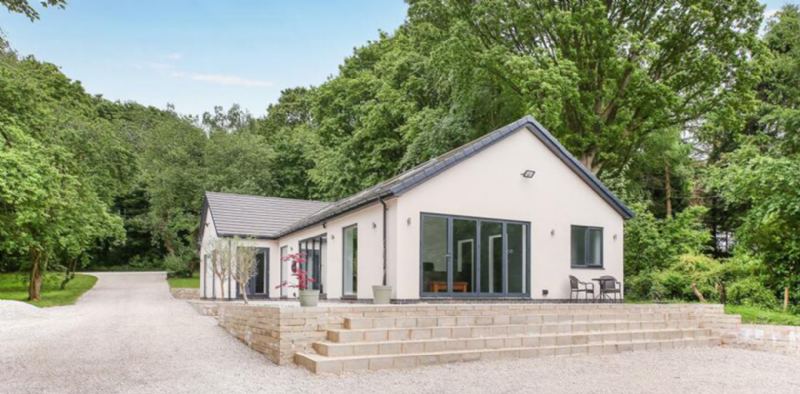
Completed new build bungalow hidden in the natural woodland of Sutton Spring Woods, Calow, Chesterfield. MHA took this job from inception through to completion - obtaining planning permission from North...
Continue reading...
Design for a new-build family home on a green-field site in North-East Derbyshire. The home will be constructed using traditional Derbyshire stone and a slate roof, set against contemporary aluminium frame...
Continue reading...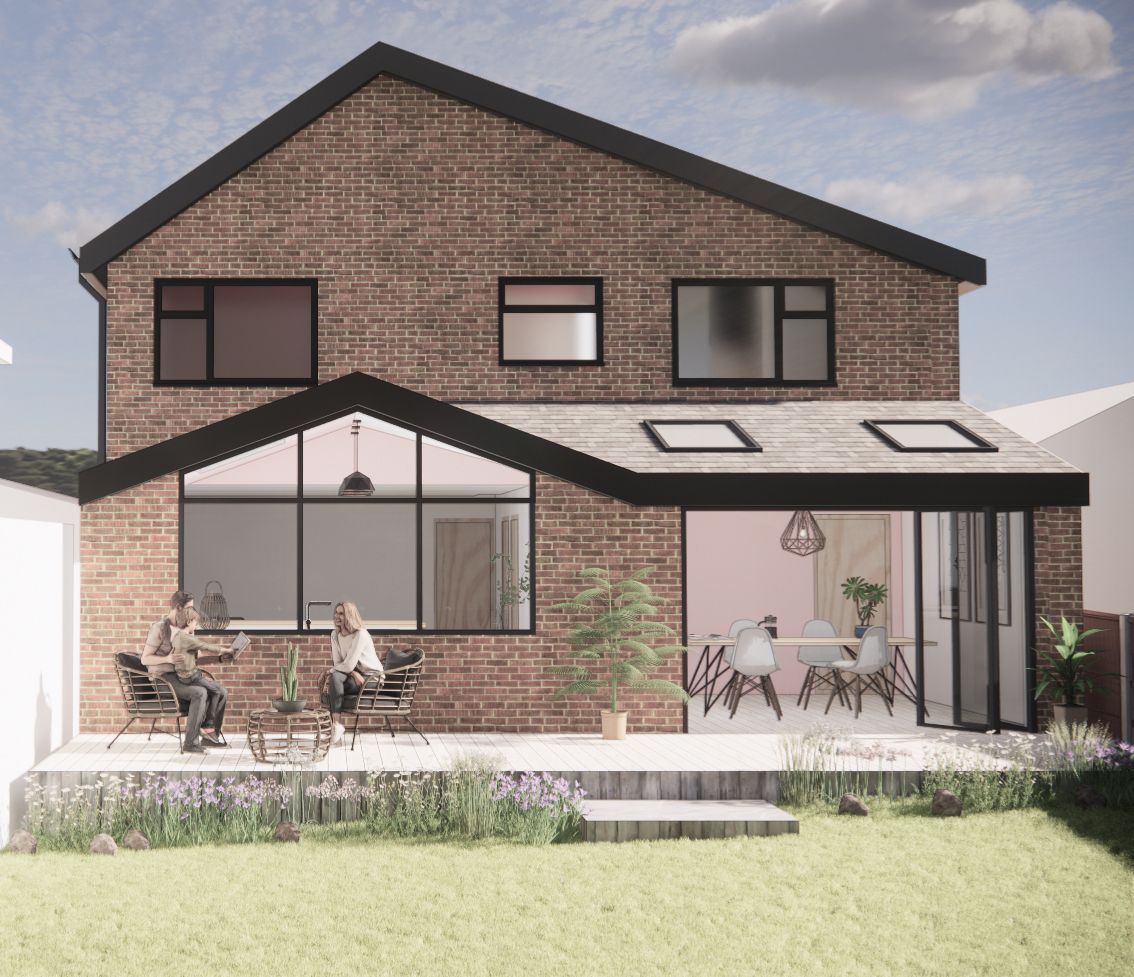
This is a design proposal for alterations to a family home in Ripley. Creating a large kitchen diner, a children's play area and plenty of utility space were key requirements of our client. A new master...
Continue reading...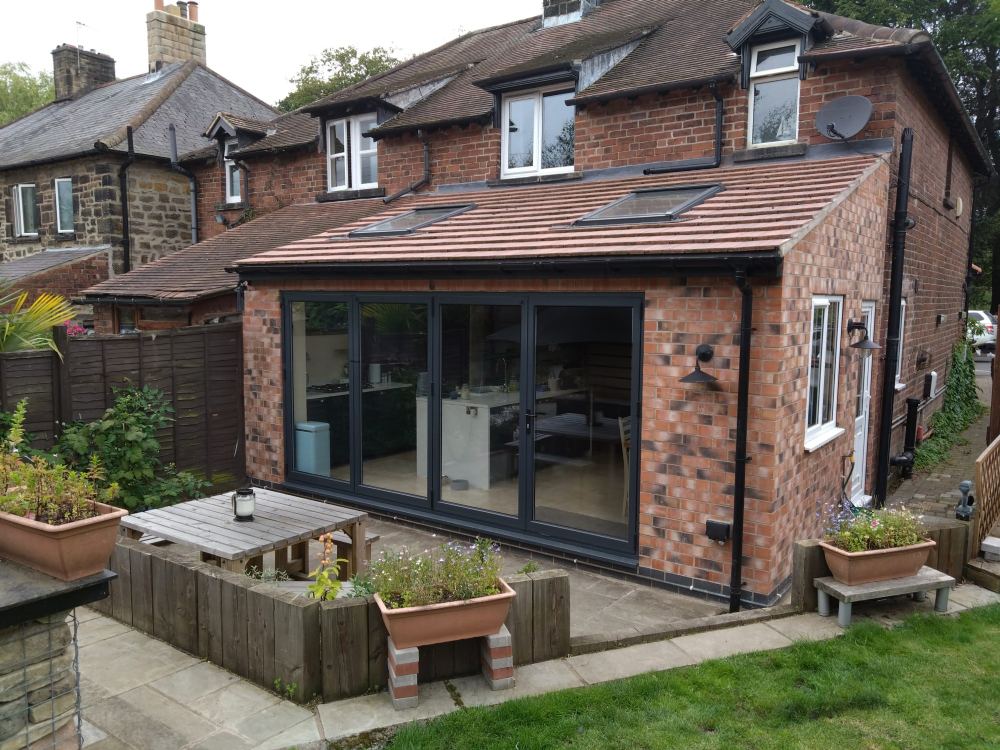
Constructued under permitted development this is a completed extension to a Station cottage in Darley Dale, Matlock, Derbyshire. We delivered a simple lean-to design with skylights to flood the new kitchen...
Continue reading...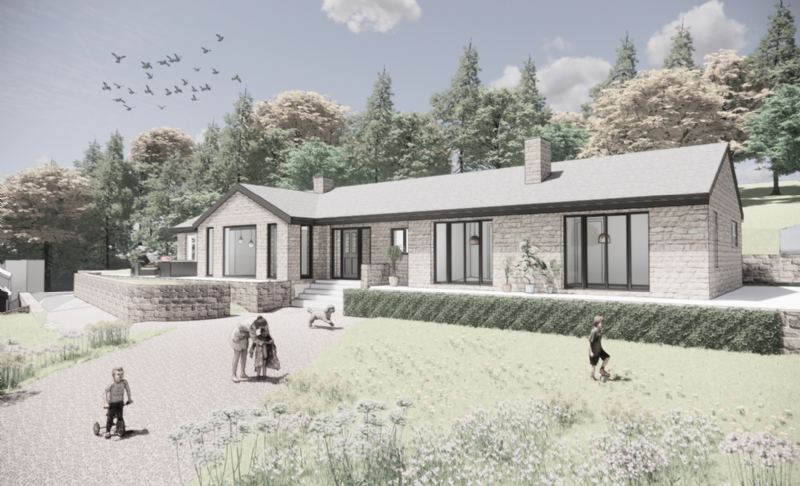
We have been exploring ways of revamping this existing bungalow situated in Hackney, Matlock. By extending sidewards and creating a sequence of full height openings we have provided our clients with the...
Continue reading...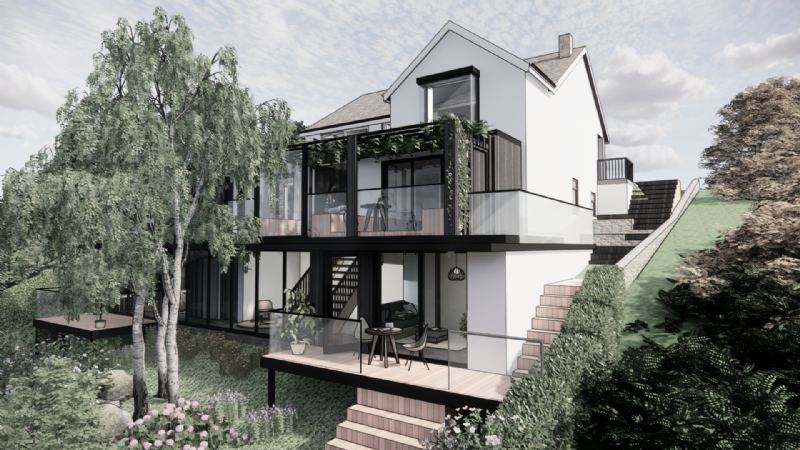
This design is for a new project on the hill top in Matlock Bath. The existing house overlooks an extensively planted garden. The proposal is for a glassy garden dwelling to be attached to the main house...
Continue reading...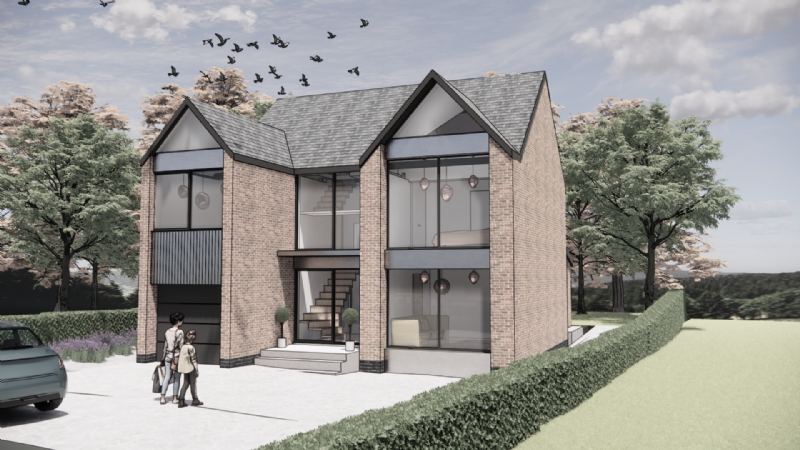
Planning has been granted within Amber Valley for this extensive home upgrade project. Click for before shot - we like to think it is an improvement - retaining the original red brick but not a lot else...
Continue reading...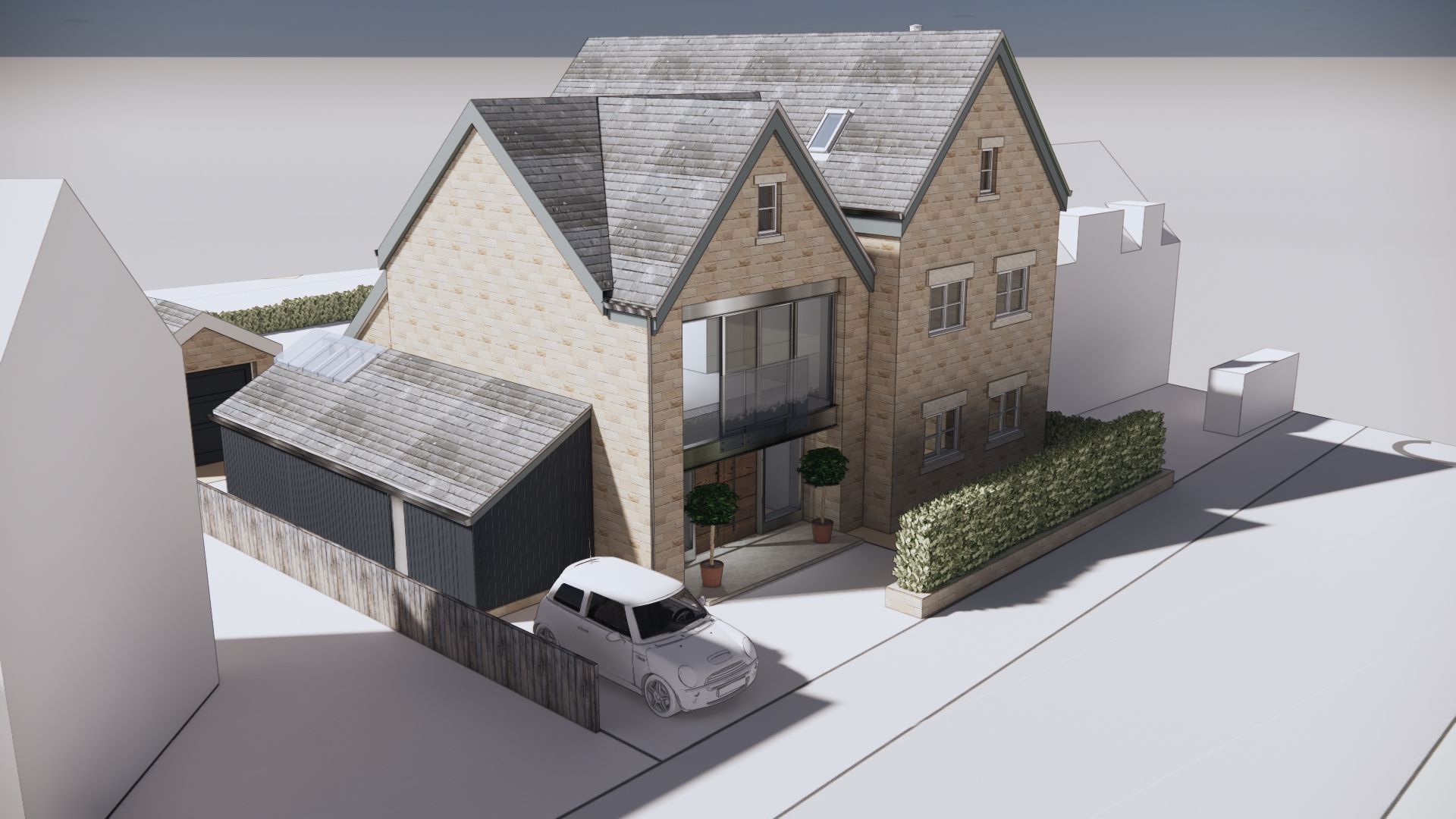
This proposal is for a new entrance and side extension to a home in Darley Dale, Matlock. The new entrance also provides opportunity for full height glazing at first floor level where an internal balcony...
Continue reading...
We have recently been granted planning permission for building works to this stone built home in the Peak District National Park. The scheme involved the conversion of an existing garage into ancillary...
Continue reading...
Work is on site for a stone built extension to this historic Derbyshire property. Located within the Wirksworth Conservation Area, it is covered by the Wirksworth Article 4 Direction. The building works...
Continue reading...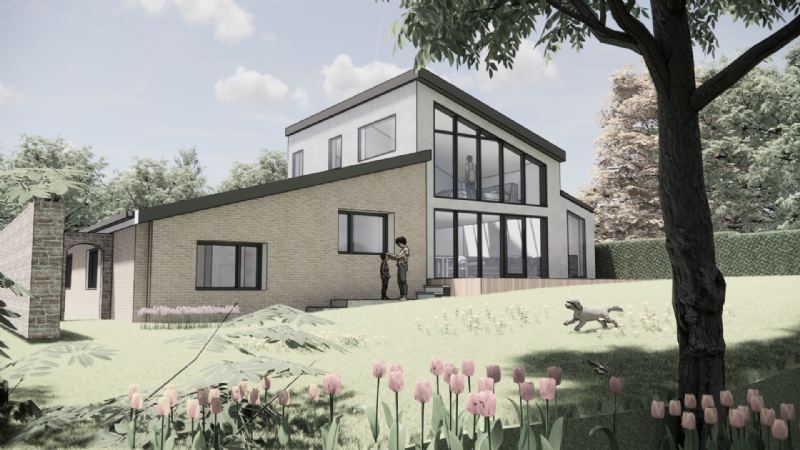
Planning permission from Derbyshire Dales for this 2 storey extension to an existing bungalow on Wishing Stone Way, Matlock. Love the street name and the fact it takes us right back as we use to play on...
Continue reading...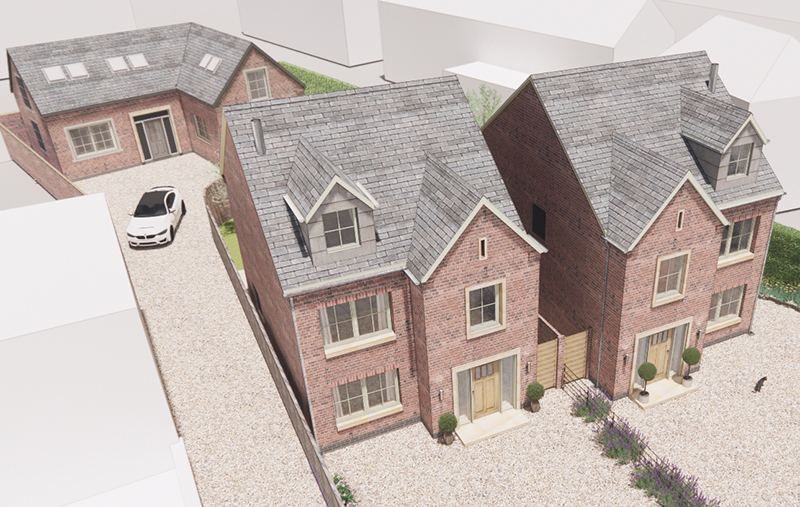
We have recently had planning permission granted for this 3 property residential development in Clay Cross, Derbyshire. The development is proposed for an area of brown-field land with the two front properties...
Continue reading...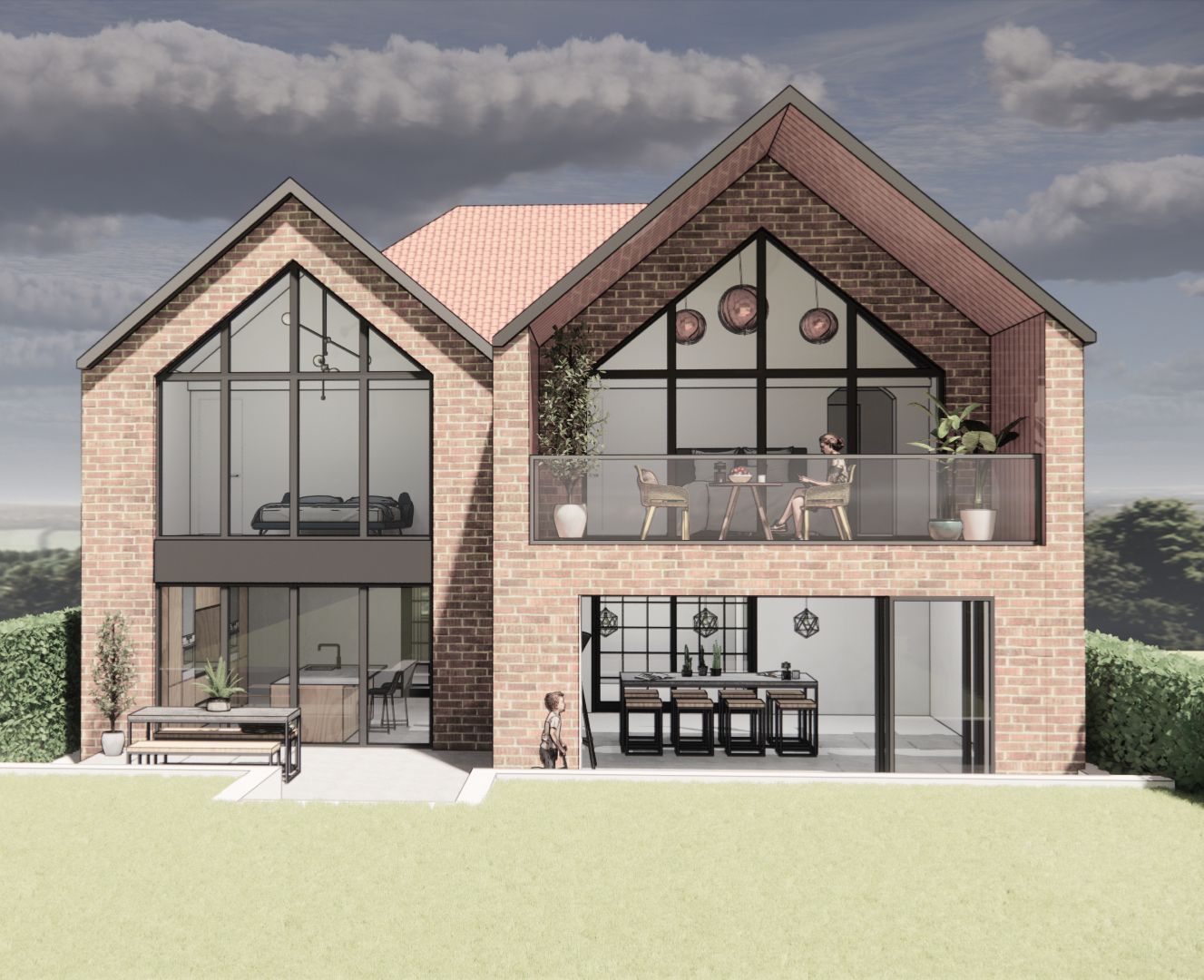
We are excited to be working on the proposals for a full house make-over to a 1930s home in Amber Valley (East Derbyshire). 2 Gables have been added to the rear of this substantial property to turn the...
Continue reading...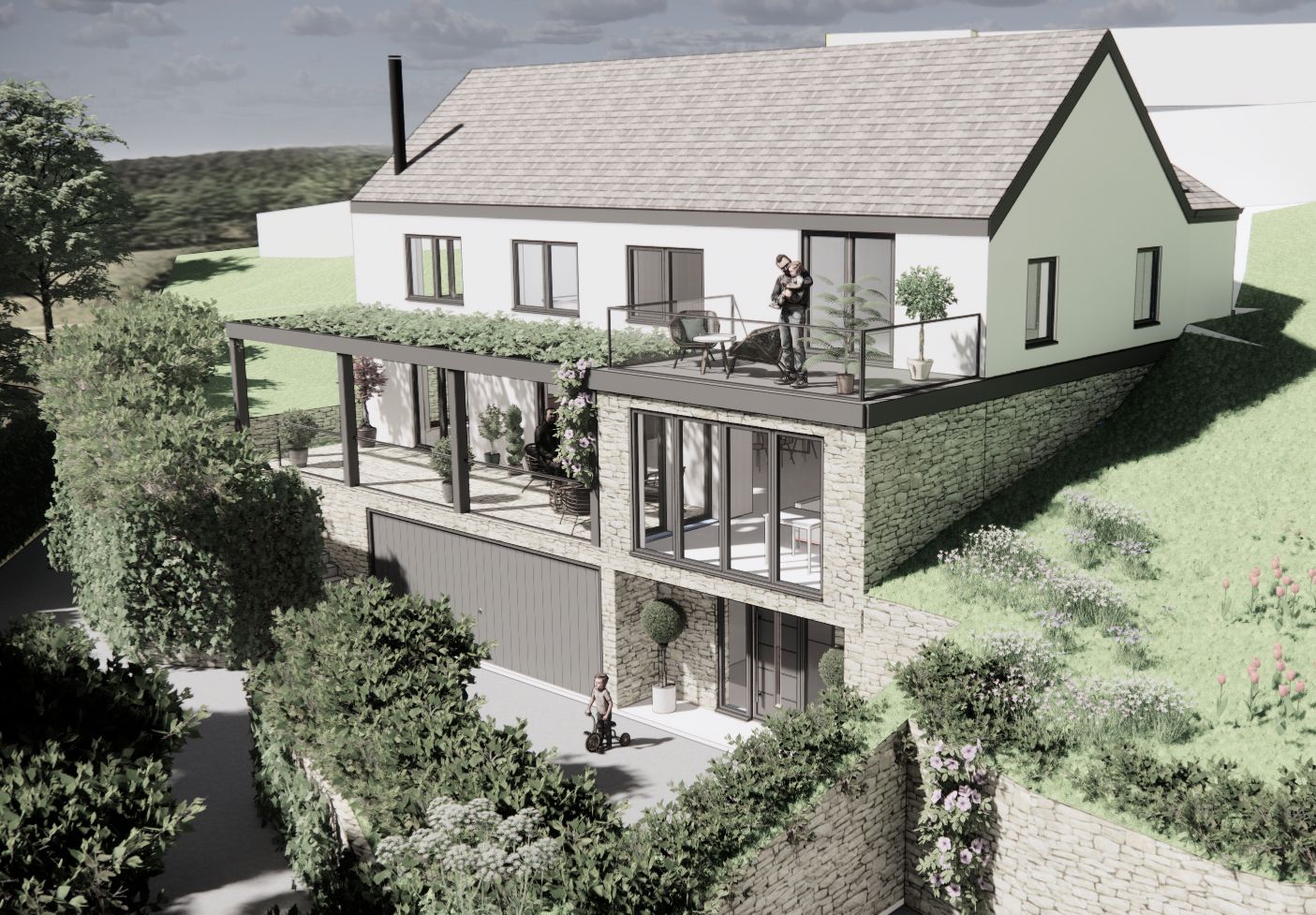
Design for a subterranean house partially embedded in the natural topography of the site. These images are initial studies to demonstrate how the house sits within the landscape. Internally rooms are dug...
Continue reading...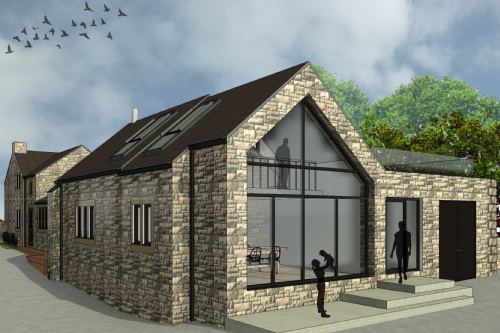
Planning has been granted by North East Derbyshire for a 2 storey stone extension to an existing farm house in Ashover. The 2 storey glazed gable end has a double height space with internal mezzanine allowing...
Continue reading...
MHA were recently commisioned to undertake design studies to modernise a 70's bungalow in the Peak District National Park. Here are our initial concept studies for a full revamp! The designs propose raising...
Continue reading...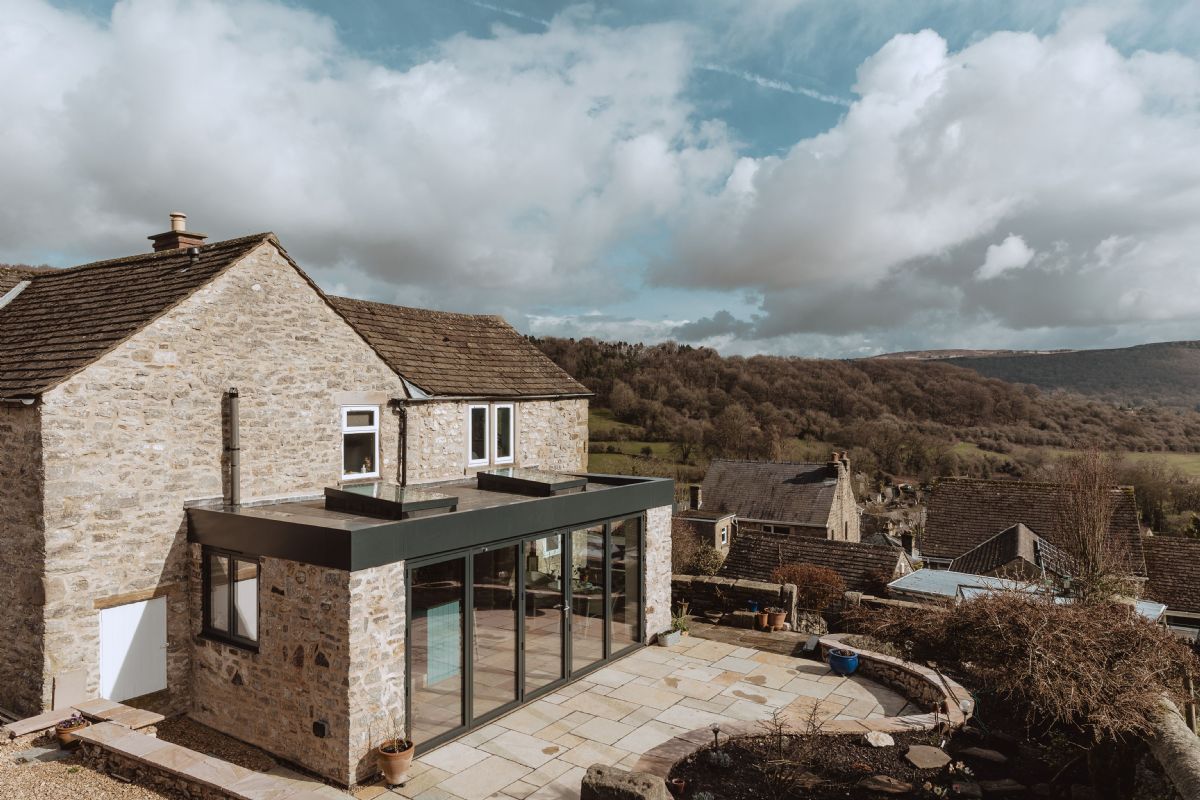
One of our completed projects set in the heart of the Peak District National Park. The 3m deep extension which runs the length of the rear of the existing property gained a lawful development certificate...
Continue reading...-2.jpg)
This large residential project in the centre of Matlock, Derbyshire has just received planning for a double height stone extension, timber frame garden room and timber frame car port.
Continue reading...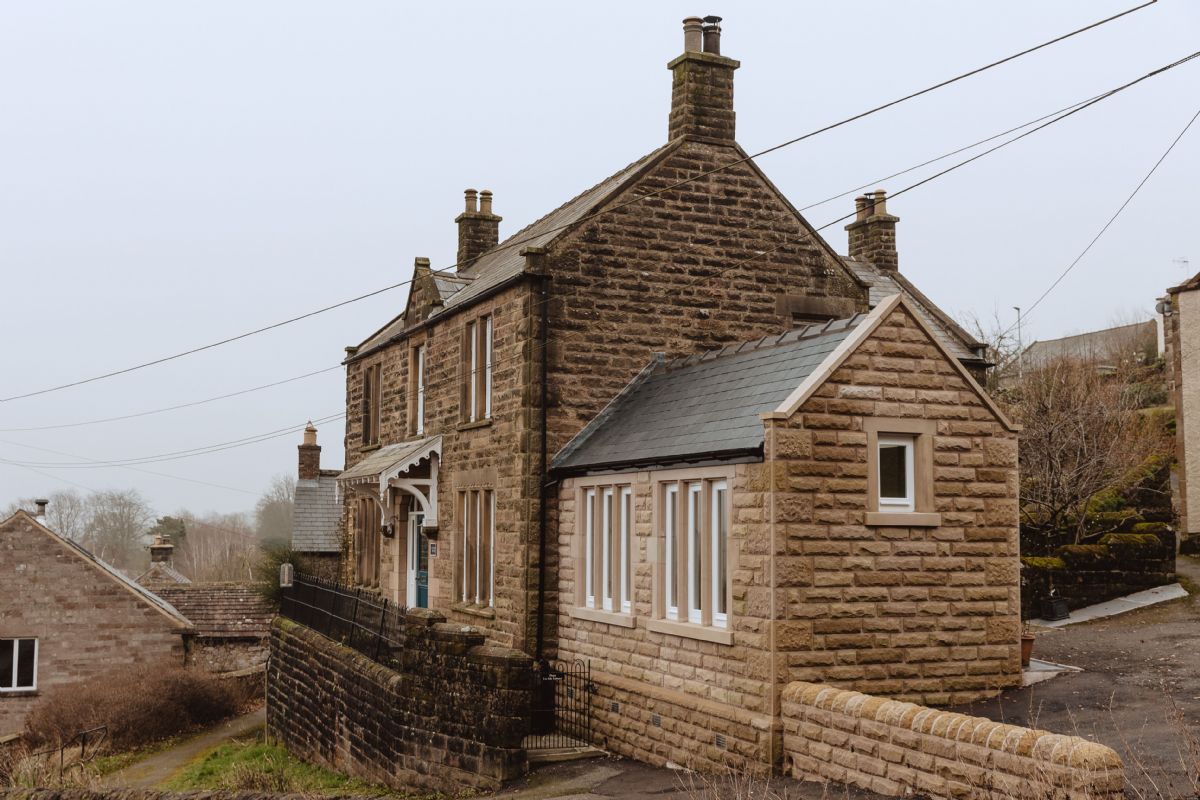
Completed project based in Winster, Peak District National Park. A sensitive scheme which echos the design principles of the main historic home. Stone was sourced locally to match with intricate quoin,...
Continue reading...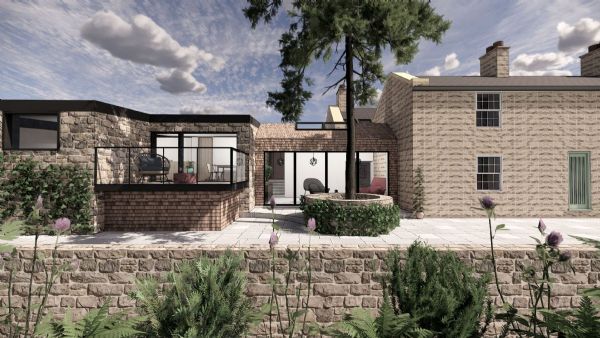
This proposal is for a link extension to a propery in the centre of Matlock. The existing home is stone built and has a rich history with it's previous life being not just 2 properties but also serving...
Continue reading...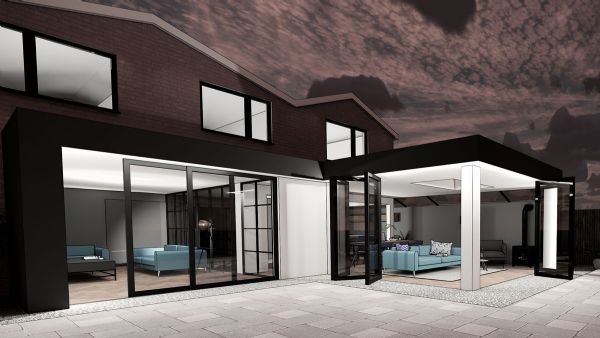
This is a design for a single storey extension to a bungalow conversion in Amber Valley (between Belper and Duffield), Derbyshire. The interior of this property was dated in terms of it's layout. There...
Continue reading...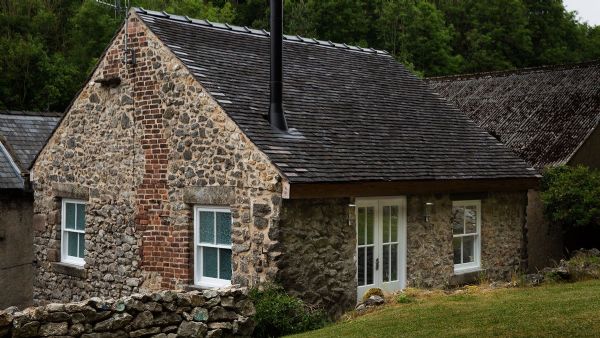
This project build is now complete and is proving to be a sucessful and happy home. This change of use project was granted planning approval for the conversion of an old workers out-building in clients...
Continue reading...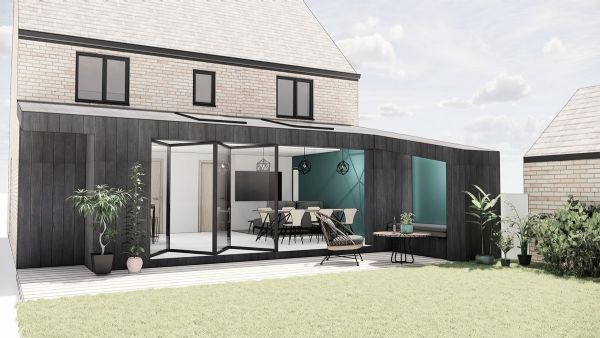
This is a design for a single storey extension to a home on Moorledge in Matlock, Derbyshire. The client felt that their existing kitchen was not of an adequate size for them to use it as their main living...
Continue reading...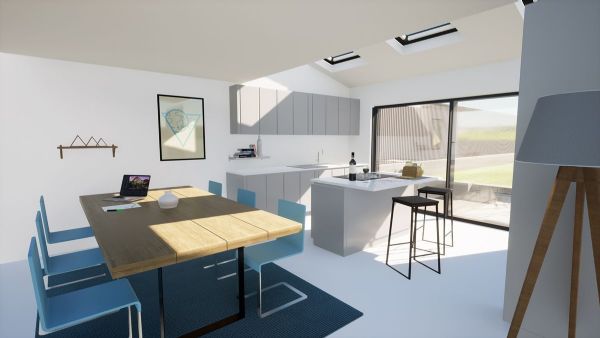
This is a proposal for a rear single storey extension to a home on Megdale in Matlock. The proposal has recently received a certificate of lawful developent so does not require planning permission. For...
Continue reading...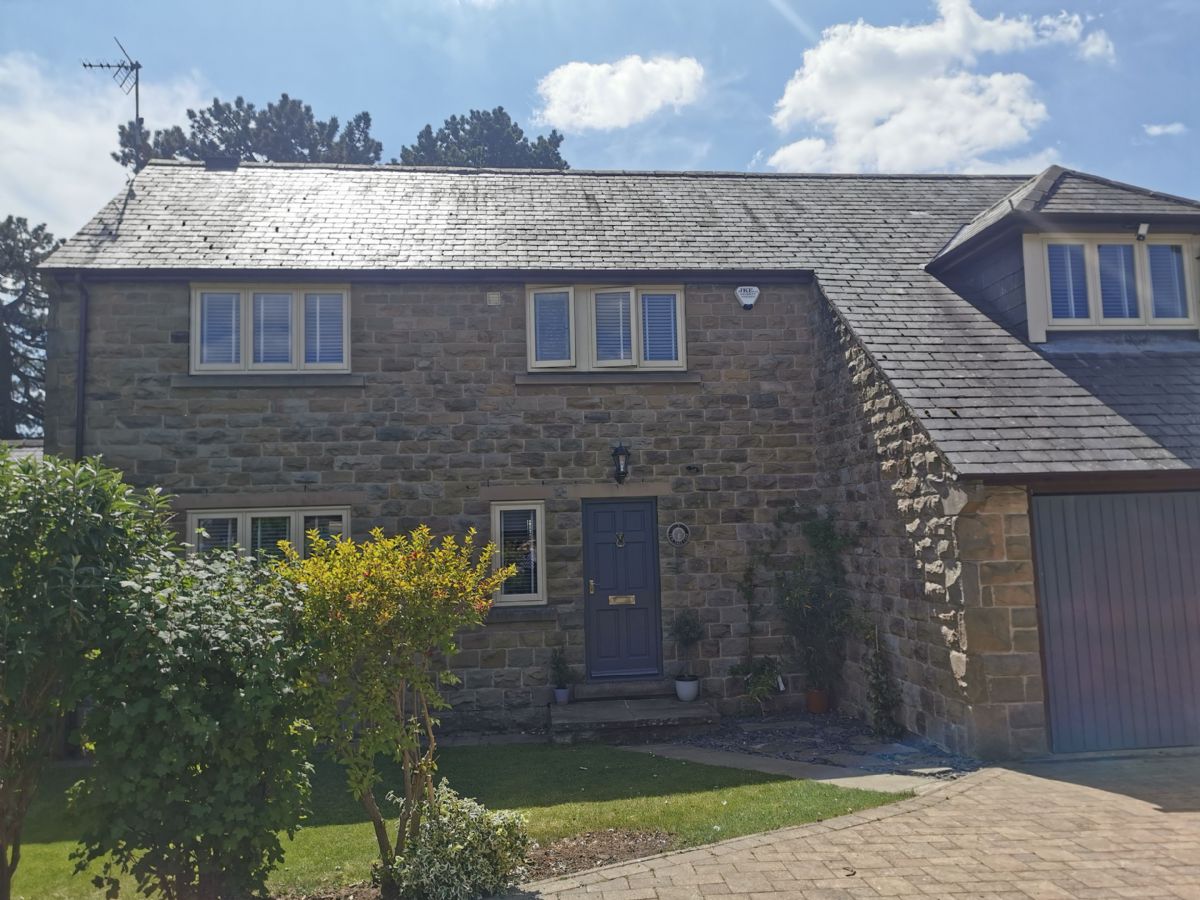
The family of this home in the Ashover district of North East Derbyshire were desperate for larger, open plan living spaces, a home office and an adequate boot room and utility space. We provided serveral...
Continue reading...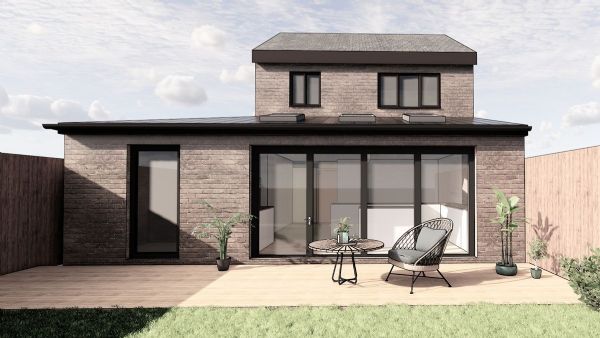
This single storey rear extension is for a home on Hawleys Close, Matlock. The existing property is a small detached home with a private unused garage and drive way running alongside it. Our proposal was...
Continue reading...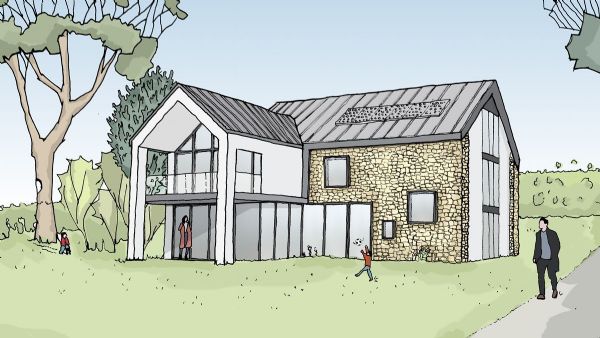
This is a new build project for a contemporary family home on a green field site in the Peak District. The design is still under progress as we prepare for a full planning application.
Continue reading...
This project is for a local client who requires the demolition of an existing stable building - to be replaced with new workshop and garage accommodation. This is a simple but sustainable design project...
Continue reading...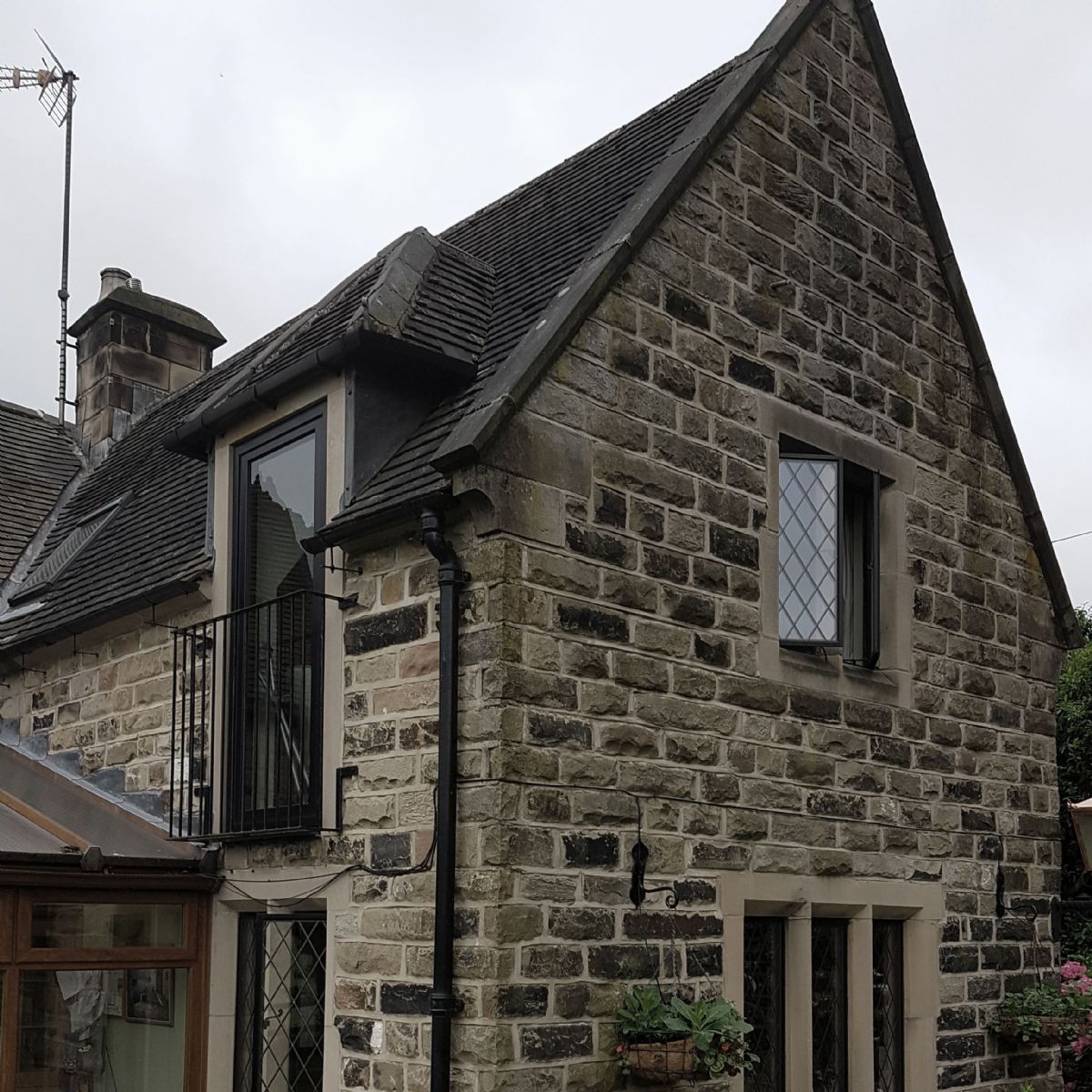
This is a design proposal to replace an existing conservatory with a new garden room. Special attention was paid to the stone work to achieve a structure which knitted in with the existing stone house....
Continue reading...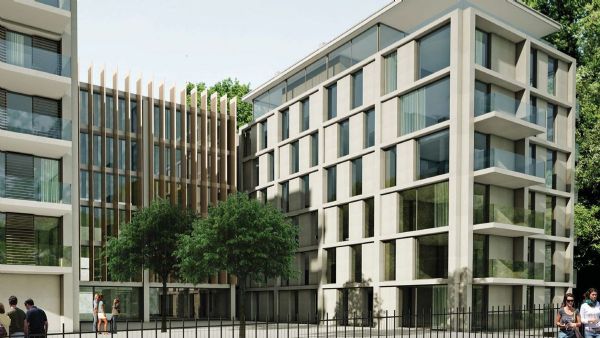
This one hundred million pound high-spec residential development comprises two acres of land and looks over the sensitive setting of Holland Park in London. The 17000 m2 scheme comprises 69 private luxury...
Continue reading...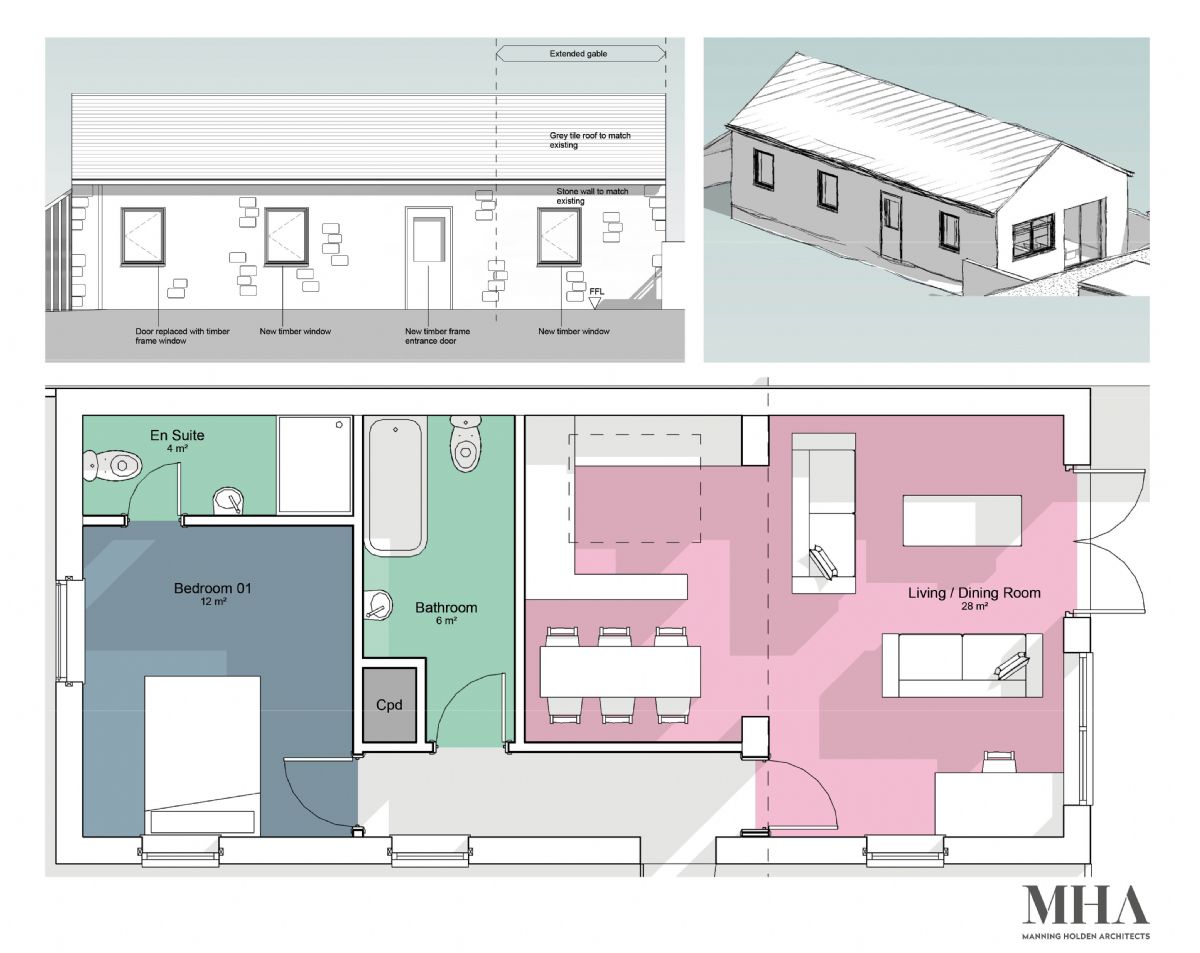
MHA have recently received planning consent for a one bedroom annex to a home in Matlock. The proposal involved the redesign of an existing garage to provide additional accommodation for the home owners....
Continue reading...