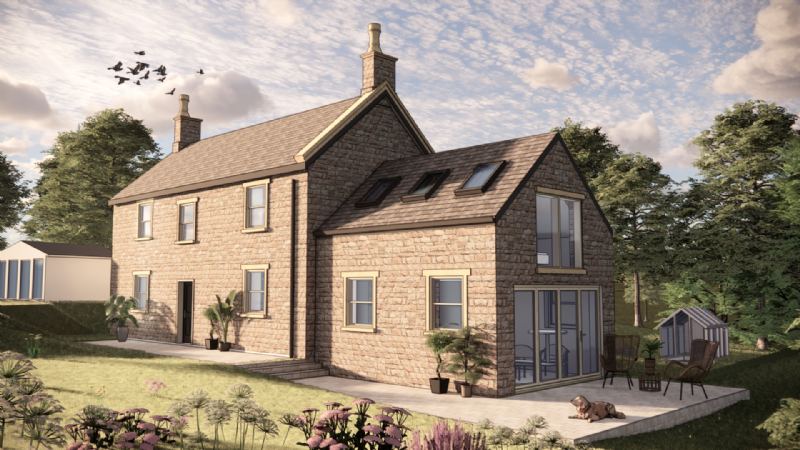Ashover Hay
Scope
Our Solution

Planning granted and construction drawings complete for this period home in Ashover Hay. A tricky site location for gaining planning permission but we have managed to have a two storey extension granted with a few insider design tricks following an initial no from the planners. We are now looking forward to seeing this project progress on site. Image below shows the house as existing.
The new two storey extension will be added to the left hand side and will be sunken slightly into the ground to allow the roof of the main house to be higher up and hence remain as the dominent structure. We have selected locally sourced natural Derbyshire stone to match the main house. Windows will be selected to match on the front elevation with more contemporary bifold doors and a juliet balcony on the gable end which will look out onto a vast expanse of farm land.

