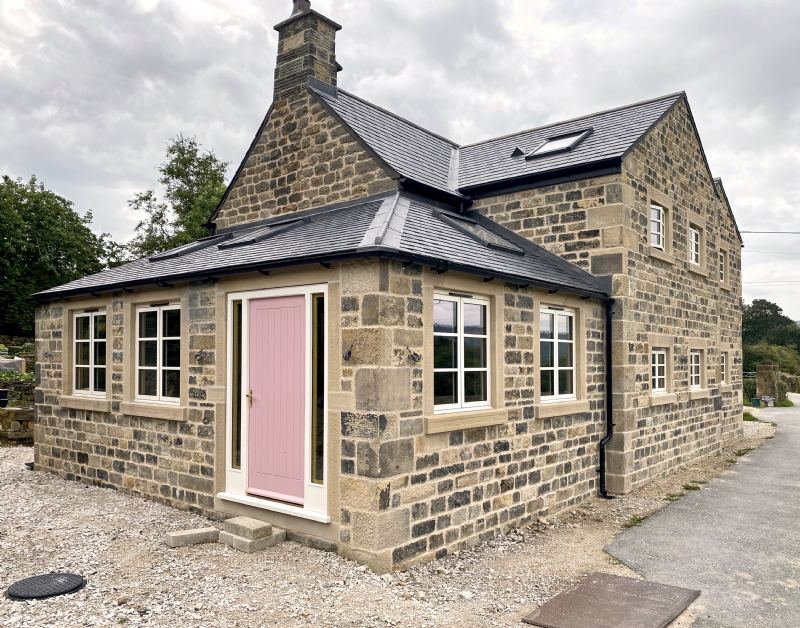ARCHITECT SERVICES, MATLOCK
Architectural Design, Permissions and Documentation
Our comprehensive architectural services in Matlock, Derbyshire, include conceptual and schematic design, permissions from local authorities and construction documentation. We can take control of the whole process, so why not give us a call, today, to discuss your dream project?
Initial Consultation & Briefing
If you would like a design consultation then we would be happy to come and visit your home and discuss your project before providing you with a no obligation fee proposal which satisfies your brief.
We will advise you on any local authority planning requirements and explain the process we will go through from project inception through to work commencing on site.
Measured Survey
Following an initial consultation at your home or on your building plot, we will undertake a measured site or building survey. We use the latest laser technology to digitally scan your home to provide a digital 3D model of the existing building or land forms. We then have a 100% accurate record of the existing situation which will form the core information for the basis of all design, planning and building control drawings. This is one of the most important parts of the design process and ensures design and construction accuracy further down the line.
Design Development
Once we have established your brief and measured your property or site, we will undertake design studies to develop your ideas into a workable architectural solution. This could be for an extension, refurbishment, interior works such as kitchen or bathroom redesign, conversion or a new build property. At this stage we will also seek initial pre-appplication advice from your local planning authority.
Planning Permission
Once you are happy with your design, we can undertake drawings for planning permission which we will submit to the local planning authority. We will manage the application on your behalf and respond to requests from the planners.
Building Control Drawings
Once planning permission has been granted, we can offer our services to complete the drawing work required for Building Control and construction. These heavily detailed drawings will allow your contractor to provide an accurare quotation as well as providing a set of guidelines which the must be followed during the build to ensure that the work is carried out in accordance with Building regulations. This is the stage at construction technique and material specification will be considered. Once you have your building regulation drawings, we can assist you in appointing a Structural engineer to calculate any required structure needed for your project. For further information on what building regulation drawings entail see our more detailed description here.
Costing and Construction
At the point where you have a complete set of detailed drawings, you have the option of using your own preferred builder, obtaining quotes from a selection of companies or continuing with us and using our complete 'Design and Build' service which we offer in collaberation with Ollie Mart Building Services. This option is particularly beneficial if your project is of stone construction as they specalise in work involving Derbyshire stone. If you choose to go down this route we will coordinate with our builder to deliver a well managed project using our directory of approved subcontractors. We will attend the building site on a weekly basis, assisting our contractor and sub-contractors with any queries and making sure that our clients are satisfied with the service. Here you can see a selection of projects which have been delivered using our Design and Build Service
3D Visualisations
We undertake all of our visualisation work in-house using the latest BIM (Building Information Modelling) technology to produce our 3D models. We always provide 3D images of your project to help you (and us!) to visualise the design. These are included in our services up to planning permission. Our images will show the materials proposed and we can show different angles/views at your request. We also offer a higher grade level of computer generated image if you should require marketing material.
Interiors
We can help you to discover the perfect layout for your home by understanding the way that you want to flow between spaces. We can plan your internal space, provide bathroom, kitchen and staircase designs as well as wardrobes and bespoke furniture.
Landscaping
With lots of projects comes some landscape design. We will always design this into you proposals, whether it be a simple terrace leading from your new extension or a more complex landscaping scheme for the whole garden. We are also happy to undertake a landscape only design.









