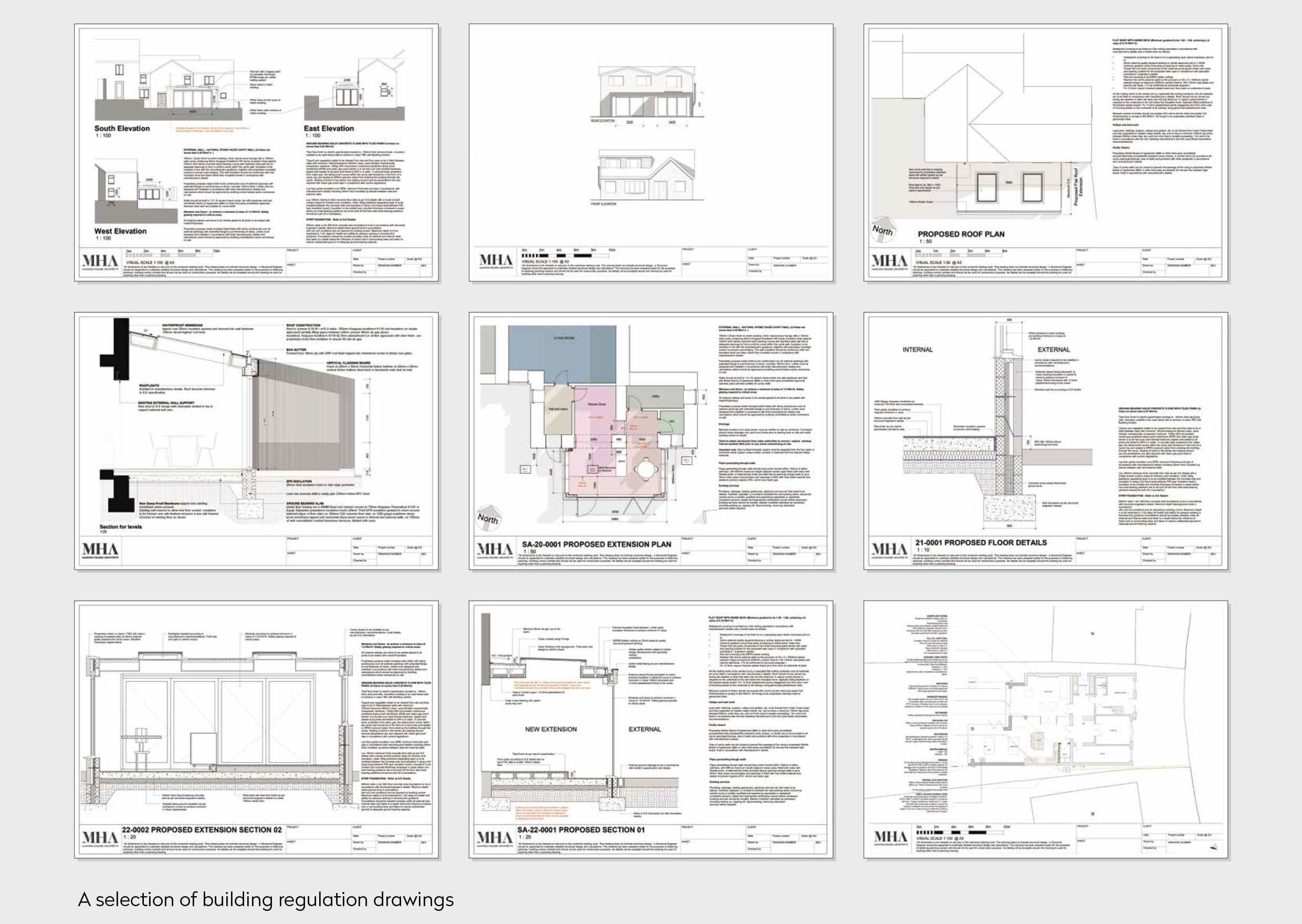Building regulations drawings for Derbyshire projects
What are building regulations?
If you aren't sure how to proceed after you have been granted planning permission, please do get in touch and let us guide you through the next stage of your project....

Building regulations are a set of minimum standards for the design and construction of almost all building works. These standards ensure the safety and health of the people in and around the building.
You will typically need a set of building control drawings once you have achieved planning permission. Building control drawings are different from planning drawings which are produced to illustrate the appearance and extent of a project for your local council to approval.
Building control drawings illustrate the construction details involved with your project and include consideration of materials, workmanship requirements, structural matters, fire safety, sound insulation, energy conservation and access to and use of buildings. Drawings will have a high level of detail and include specification notes to explain the works. This level of detail also makes it easier for a contractor to cost a job.
Before you carry out any building work you will need an Architect or other certified agent to advise an approved building control team by either submitting a full plans application or serving a building notice.
