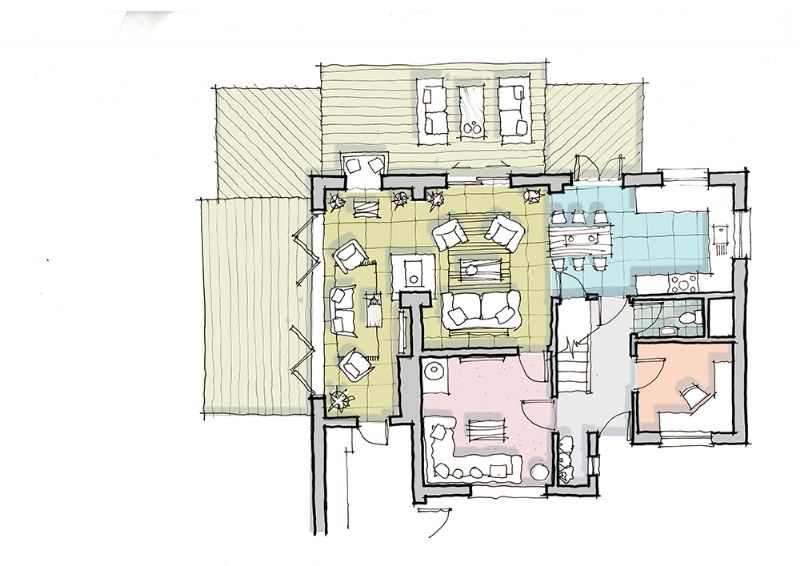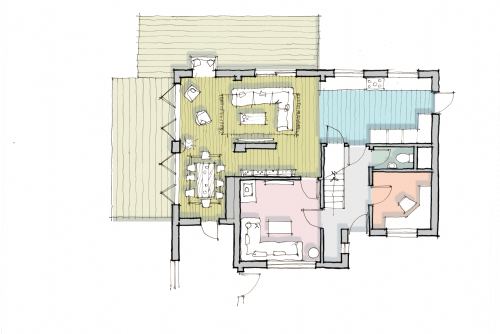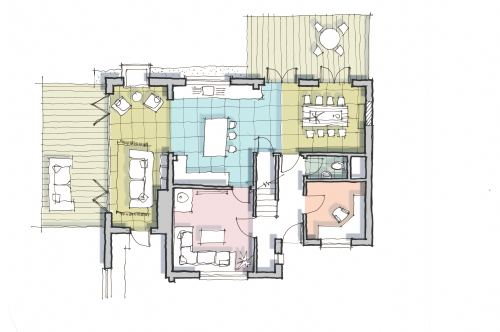Interior design layouts for your home

Interior design makes a house a home, but it’s sometimes easy to forget that the architecture and interiors should go hand in hand. At Manning Holden Architects, we always design our projects with the two working together to create spaces which work for our clients' lifestyle and preferred way of living. With this in mind, at the start of every project we will talk with you about how you'd like to live in your home. Every client is different - some will love the open plan way of living, others might hate the idea of their messy kitchen being exposed!
When we design the exterior, we simultaneously design the interior - it is so important to know where for instance our home owners would like to sit and relax - prehaps with a coffee and a view of the garden pond. Or where the kitchen might be positioned - in a place where cooking can be done whilst being able to keep an eye on the children? What about the utility room - out of the way so the washing machine can't be heard at dinner time? We need to know all of these things at an early stage - without this information we can't position the windows and doors or create a suitably placed 'seamless' opening with a garden terrace.



