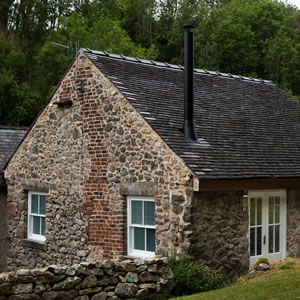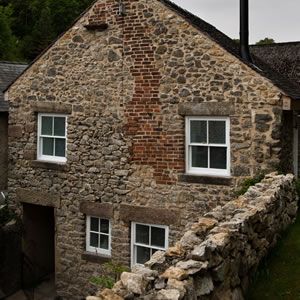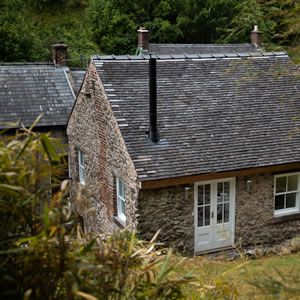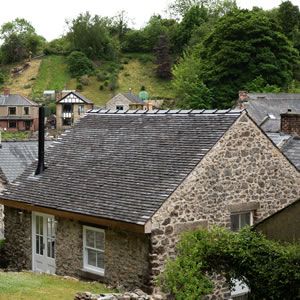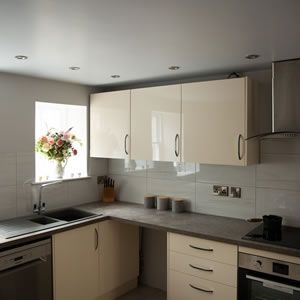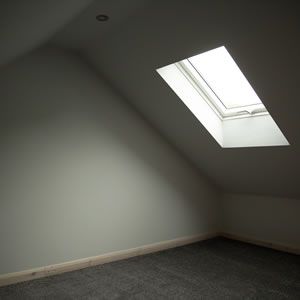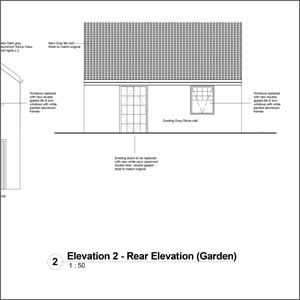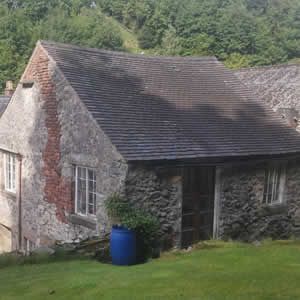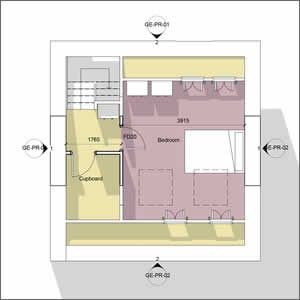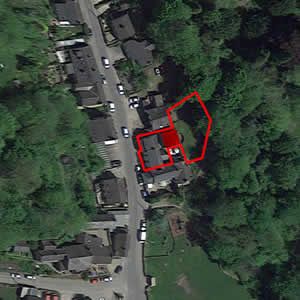Conversion of Workers Outbuilding to a Family Home
This project build is now complete and is proving to be a sucessful and happy home.
This change of use project was granted planning approval for the conversion of an old workers out-building in clients back garden into a two bedroom property to accommodate a young family. The home started out as a historic out-building located within the Bonsall Conservation Area. The property is built in rubble limestone with sandstone dressing, some brickwork and a clay tiled roof, dated 1859. To safeguard its historic character and appearance, careful consideration was taken with the detailed design of the replacement window and door frames.

