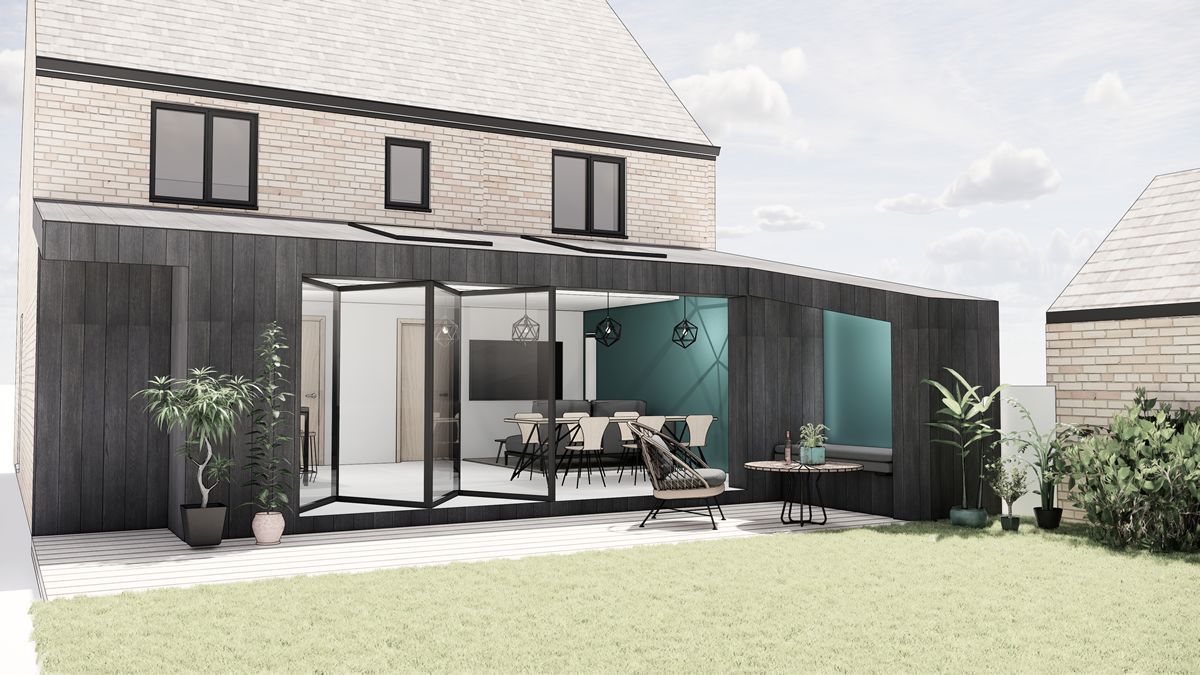Extension on Moorledge, Matlock

This is a design for a single storey extension to a home on Moorledge in Matlock, Derbyshire. The client felt that their existing kitchen was not of an adequate size for them to use it as their main living space. They wanted a large kitchen diner with direct access onto their garden. A space which could act as the 'heart of the home' with seating, a kitchen area and a dining space. Full length bi-fold doors opens up the new kitchen - diner onto the garden with a seamless transition while large roof lights flood the new open plan space with light from above. We love the charred timber cladding (Shou sugi ban process) that the client has chosen and the design of the integrated outdoor seating area.
Manning Holden Architects helped us to visualise our plans to extend our home. From the initial meeting right through to the planning stage, Anna helped us by providing advice and suggestions. We haven't yet started the build work, though the plans look amazing. I'd have no hesitation to recommend Anna to anyone looking at a home extension.
Matthew Howe
