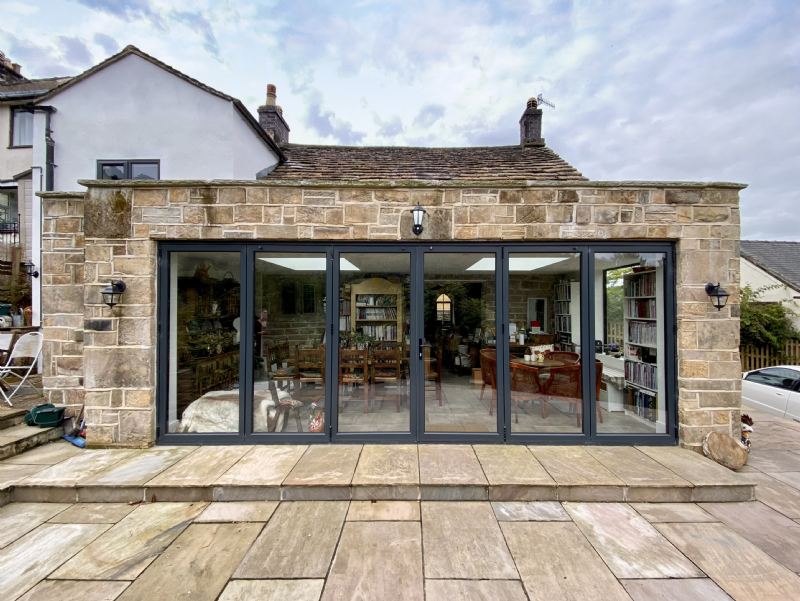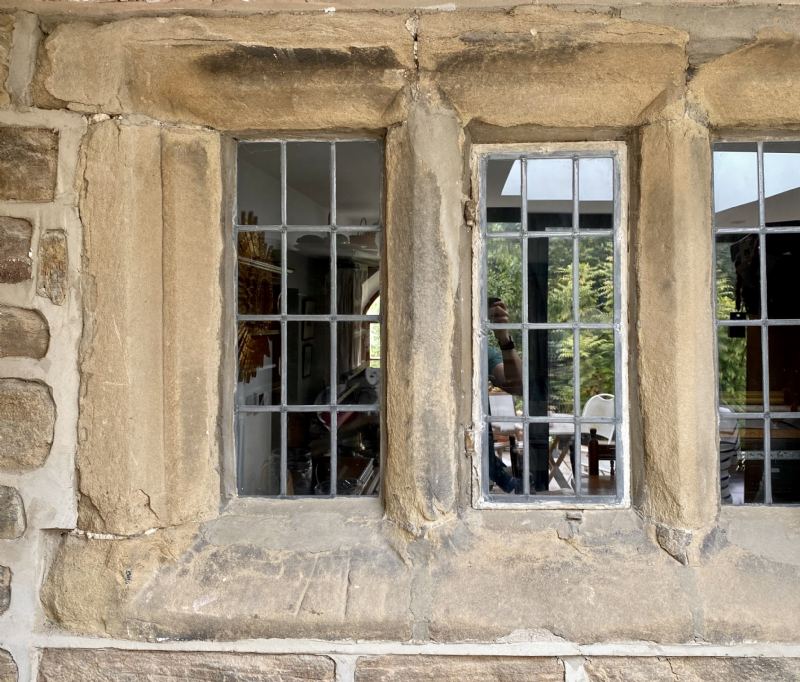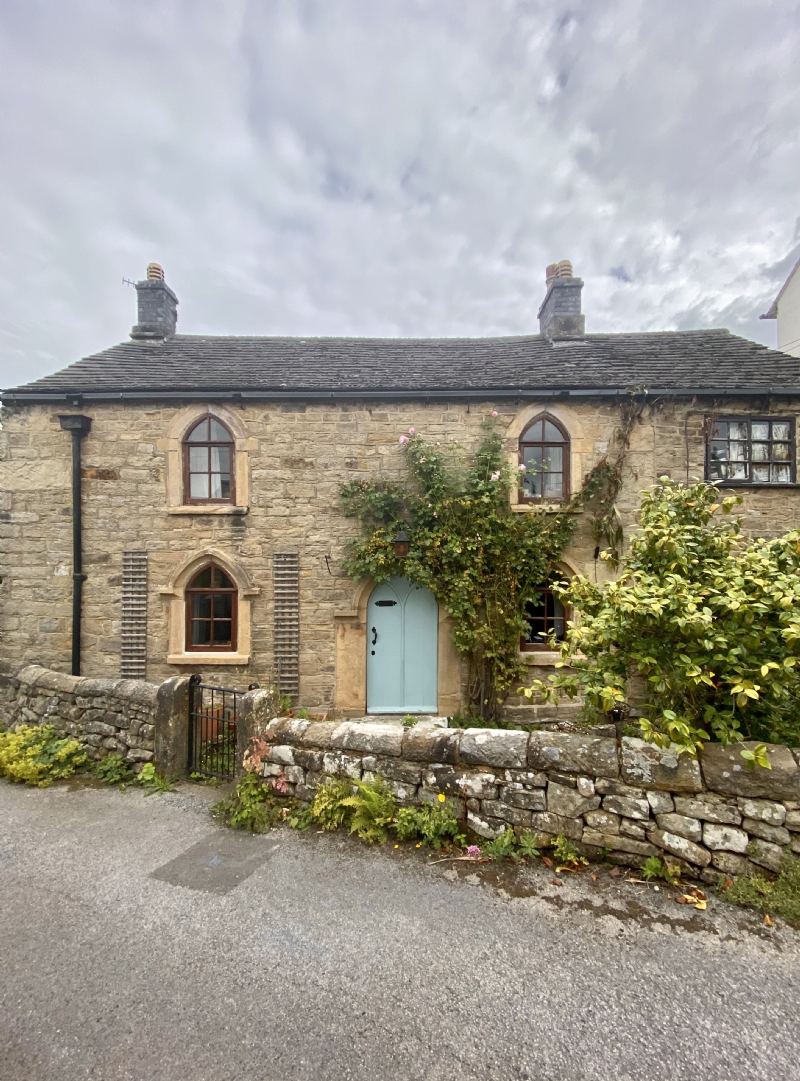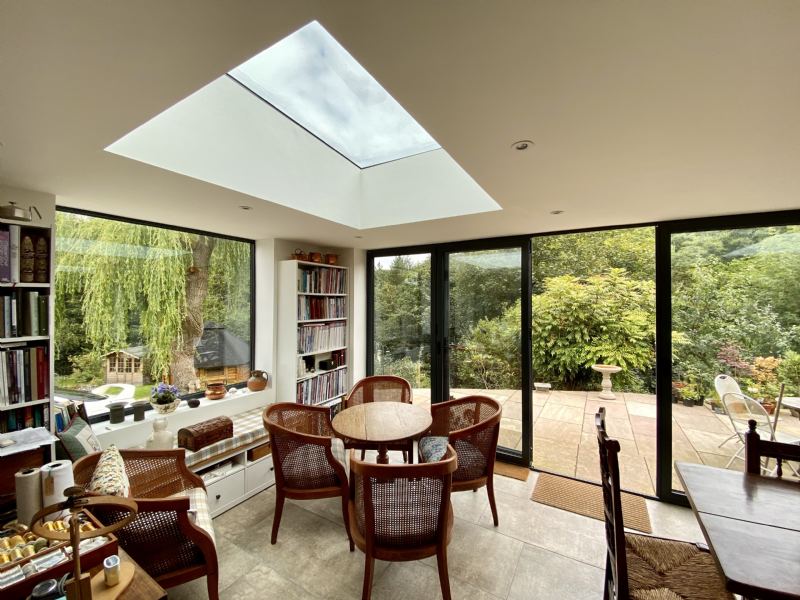Cottage in Darley Dale, Derbyshire Dales
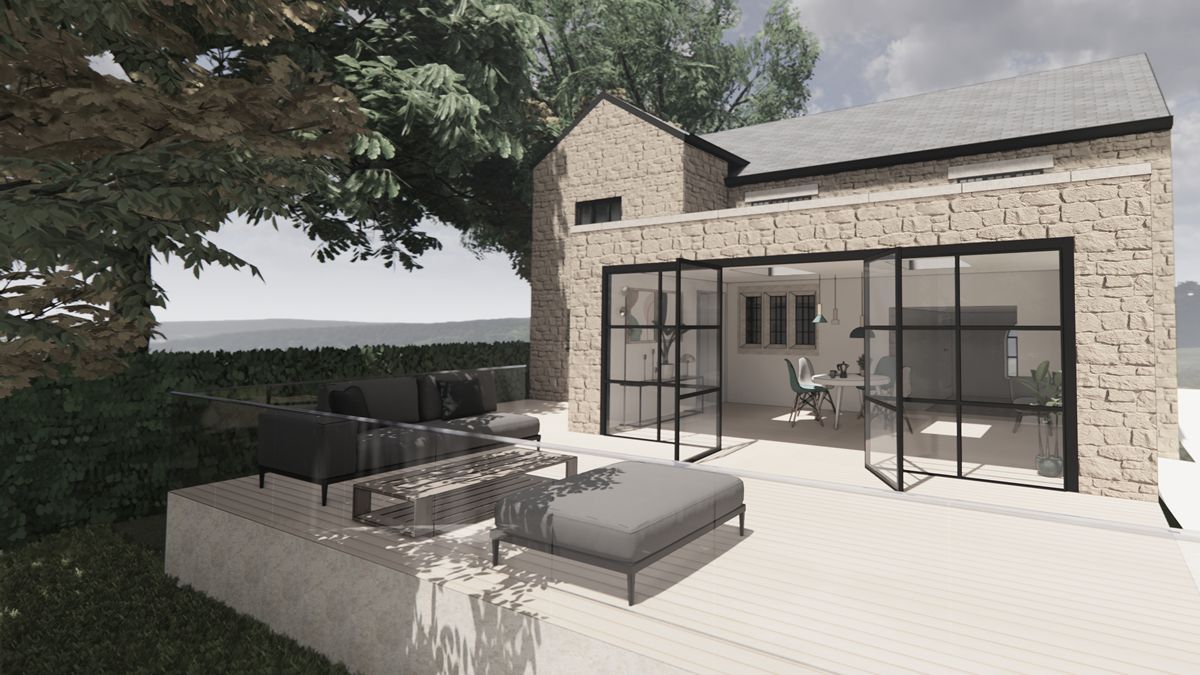
Single storey rear extension to a historic stone property in Darley Dale, Matlock. This project has now been completed and our client is enjoying her new bright garden room. The extension was designed as a contemporary addition to the property whilst complimenting the existing original features of the building. The stone work has been meticulously matched with the existing while aluminium framed bi-fold doors pick up on the existing lead frame casement windows. The extension leads to a large deck which provides our client with views of a River Derwent tributary running along the bottom of the garden. This proposal was built under permitted development rights (with a certificate for lawful development).
The extension has been built to the highest thermal standards - with roof, floors and walls packed with insulation. All glazing is double glazed and heavy local stone pavers have been used internally to provide thermal mass - essential for the natural heating / cooling of a space thoughout the night / day.
Our sustainable win on this scheme was the bonus find of original Derbyshire gritstone in the existing pathway, this was dug up and used to create the new garden room.
Top image: Original design
Images below: Completed build
