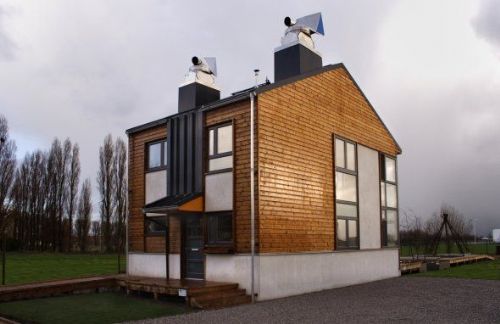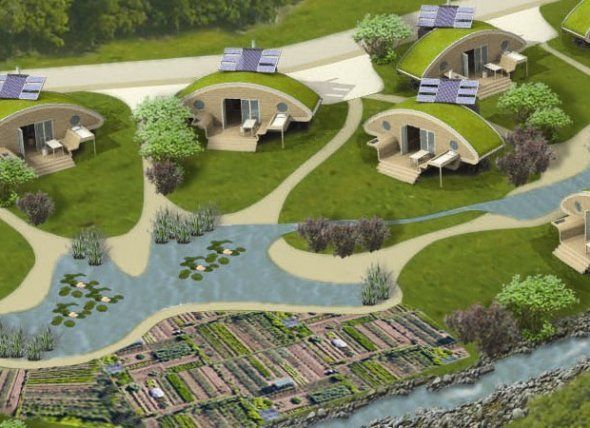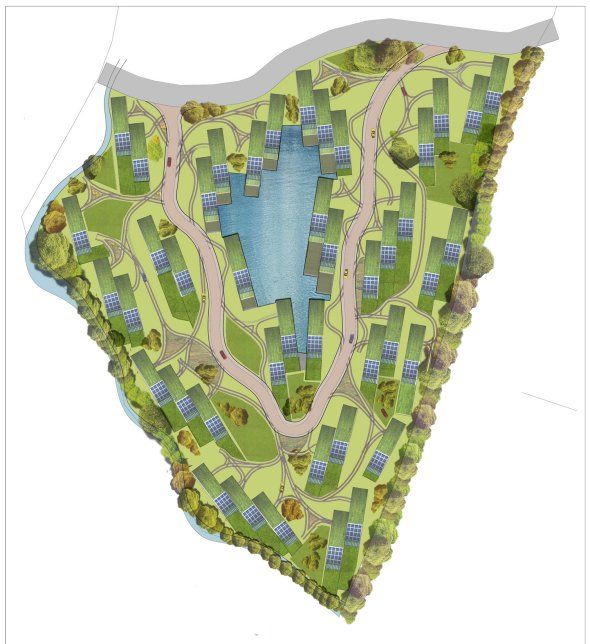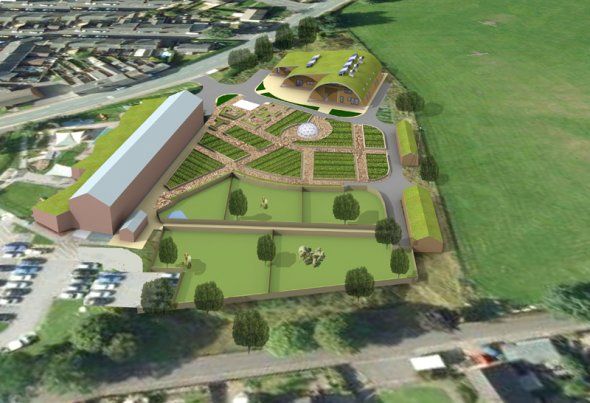ECO PROJECTS
Architectural Projects for Eco Buildings, Matlock, Derbyshire
Manning Holden Architects can offer sustainable design solutions which not only improve the energy performance of buildings by up to 80% but can also transform tired homes into desirable, energy efficient buildings.
Our commitment to modern, sustainable design and passion for the environment has led to our involvement in a wide variety of buildings, ranging from code 6 social housing, BREEAM ‘Outstanding’ luxury apartments, Retrofit for the future schemes, Eco- Churches, City Farms, Conservation projects and Schools.
In reducing the cost of energy, designing a home for the future requires a fundamental understanding of new materials, new technologies and modern design principles, which we can offer at competitive rates.
We can apply our principles to both traditional and modern style homes and buildings and will ensure that you are advised on all aspects of energy performance. We can also guide you on your choice of recycled materials should this be something you wish to consider. Options might range from simple ideas such as recycled kitchen work tops to something more recognisably sustainable such as the use of Hempcrete or rammed earth.
We consider projects of all sizes, ranging from the addition of a sedum roof on a garden shed to larger scale modifications and new build projects.
Eco House, Dunkirk, France
This timber frame prefabricated house was built twice in 2008, once at Eco Build (Earls Court) and in Dunkirk, France. Anna worked on developing the zero carbon system, with detailed drawings and extensive input into creating a kit house at an affordable cost...
MORE INFO
Welsh Terrace Eco Kit Home
This design was shortlisted after being undertaken for a competition for RSAW (Royal Society of Architects in Wales). The zero carbon terrace takes the form of a pre-fabricated kit of parts...
MORE INFO
Self Sufficient Eco Cabin
This is a design for a portable eco pod. It was set up to provide a unique off grid holiday experience within remote and rural locations in the UK. The eco pod consists of a glulam timber frame which holds 300mm of insulation and has a sedum roof finish.
MORE INFO
Emergency Eco Housing in Haiti
This sketch design was part of a quick competition entry for emergency housing in Haiti following the earthquake in 2010. The design was for a flatpack kit of parts which could be delivered to site and constructed as modular housing...
MORE INFO
Eco House Renovation, Raynes Park, London
Raynes Park was a refurbishment project of an existing run- down 1960s council house. The client’s brief for an Eco- upgrade was met through the use of a ‘saw-tooth’ roof adaptation covered in pv cells, solar thermal panels and Velux roof windows...
MORE INFO
Sustainable Masterplan in China
A masterplan for a new Eco Village in China. Although a high density masterplan, requiring vehicular access, the idea was to create a rural, informal layout of houses, interrupted by communal allotments, a permaculture system and earthy tracks.
MORE INFO
Sustainable Village Farm
Design for a new city farm which engages with children and also with unemployed parents. The focus is to provide basic skills in the construction of small animal housing such as rabbit hutches / chicken pens, and promote a sense of responsibility and commitment in caring for the animals.
MORE INFO
Zero Carbon Terraced Housing
Design for a row of 6 zero carbon homes in Upton, Northampton. At the time, these homes were the first ‘for sale’ code 6 houses to be built in the uk. These homes use passive solar heating to ensure that the building’s heat performance operates at maximum efficiency, retaining heat in the winter and providing cooling in the summer.
MORE INFO








