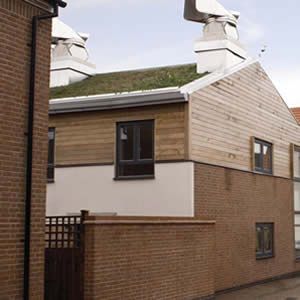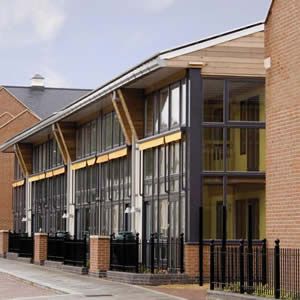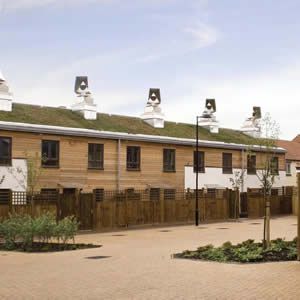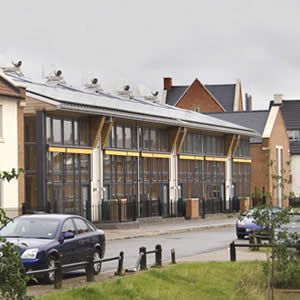Zero Carbon Terraced Housing
Design for a row of 6 zero carbon homes in Upton, Northampton. At the time, these homes were the first ‘for sale’ code 6 houses to be built in the uk. These homes use passive solar heating to ensure that the building’s heat performance operates at maximum efficiency, retaining heat in the winter and providing cooling in the summer. Thermally massive materials such as ceiling blocks, floor paviers and heavy internal wall panels were used as devices to absorb and store this heat.
Materials were locally and ethically sourced, a green roof provided on the North facing side of the house and solar panels to the South facing side of the house. Rainwater and grey water recycling systems were used as well as a wood pellet boiler, ensuring that these homes could have the capability of operating off grid. Worked on for ZEDFactory Ltd.





