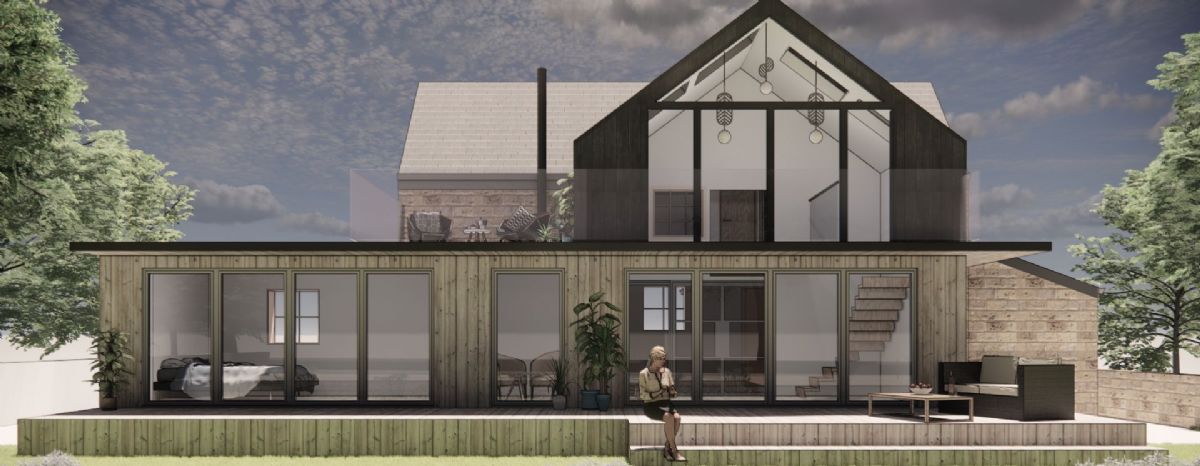Timber frame home on River Derwent floodplain

Design for a timber frame home sitting within meters of the River Derwent. The design is for a contemporary, timber frame add on to a historic property. The existing house was actually fabricated off site and transported to it's current position before being modified with a stone exterior.
The extension will be designed to be raised above the flood levels using pile foundations to reduce the building footprint (and hence the risk of flooding)
A natural cedar combined with charred timber cladding has been specified to the external facades. The use of bi-fold doors and double height glazing capture the South facing sun whilst a deep overhang prevents over-heating by solar gain.
A wood burning stove will be added to the existing living room and new underfloor heating throughout the new extension.
The extension accommodates a new stair core, office and ancillary accommodation (bedroom, ensuite and living in one) for a dependant relative. Upstairs a large combined office and stair well has access to a roof terrace with views across the Derwent.
We were impressed by Anna's website and made contact via email. She responded quickly to our enquiry, and even though lockdown made things slightly tricky we were quickly able to arrange an initial meeting. Throughout the process we really enjoyed working with Anna. We were impressed by her ability to really listen to our needs and yet offer a creative response to the challenges of extending in a sensitive site, which would definitely enhance our home. We loved her final design options which showed she had really understood our requirements and our design preferences. We would certainly engage Anna again for any future architectural projects.
David Shimwell
