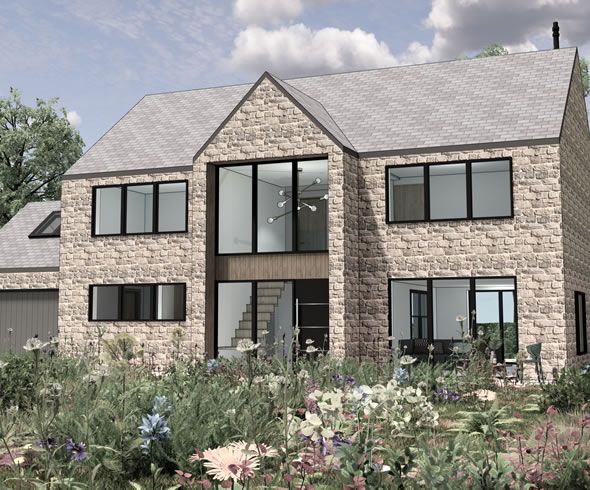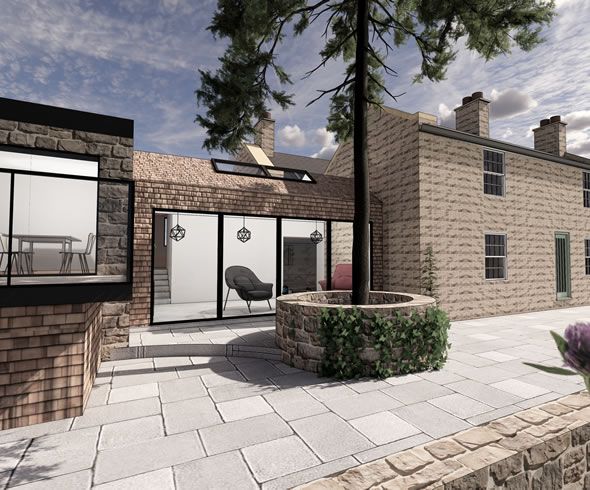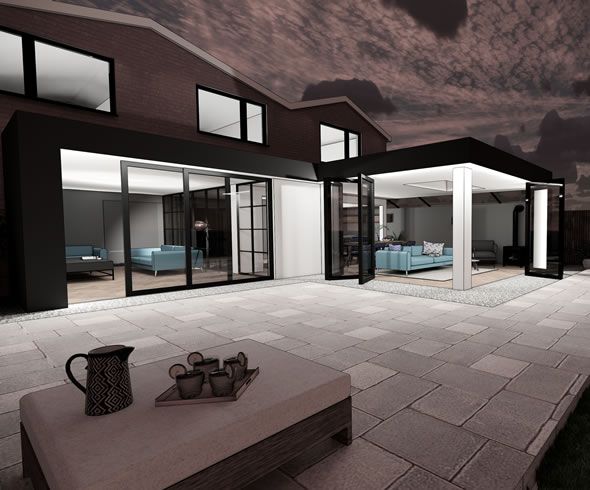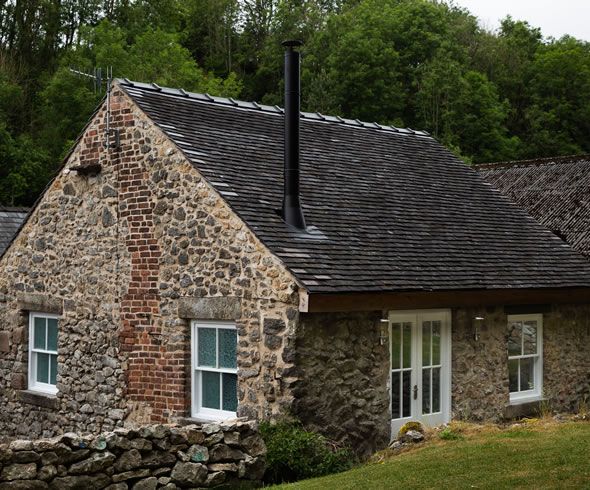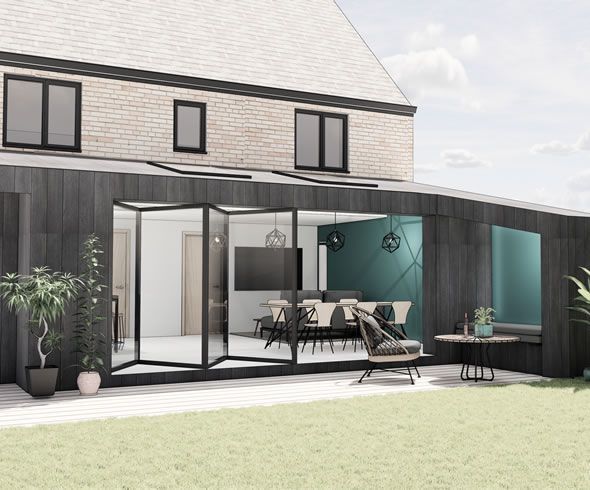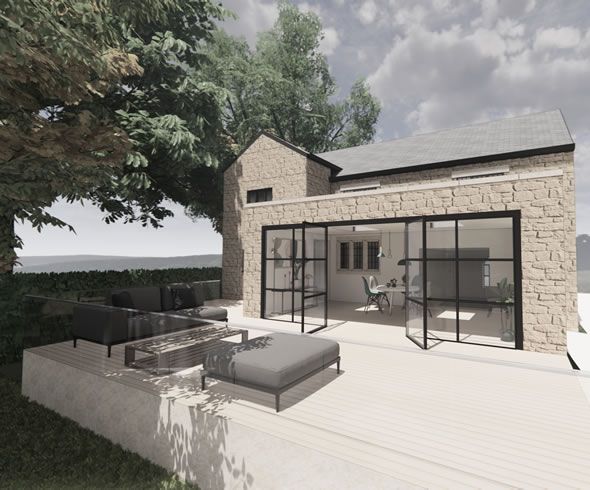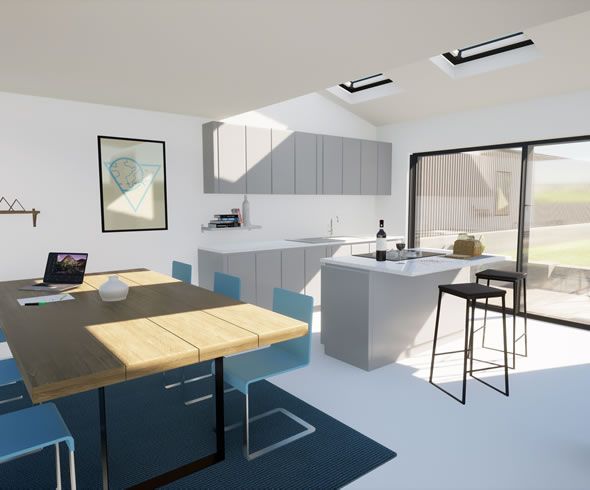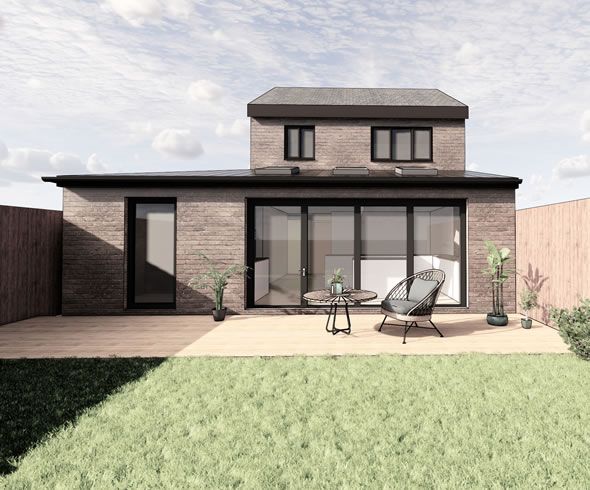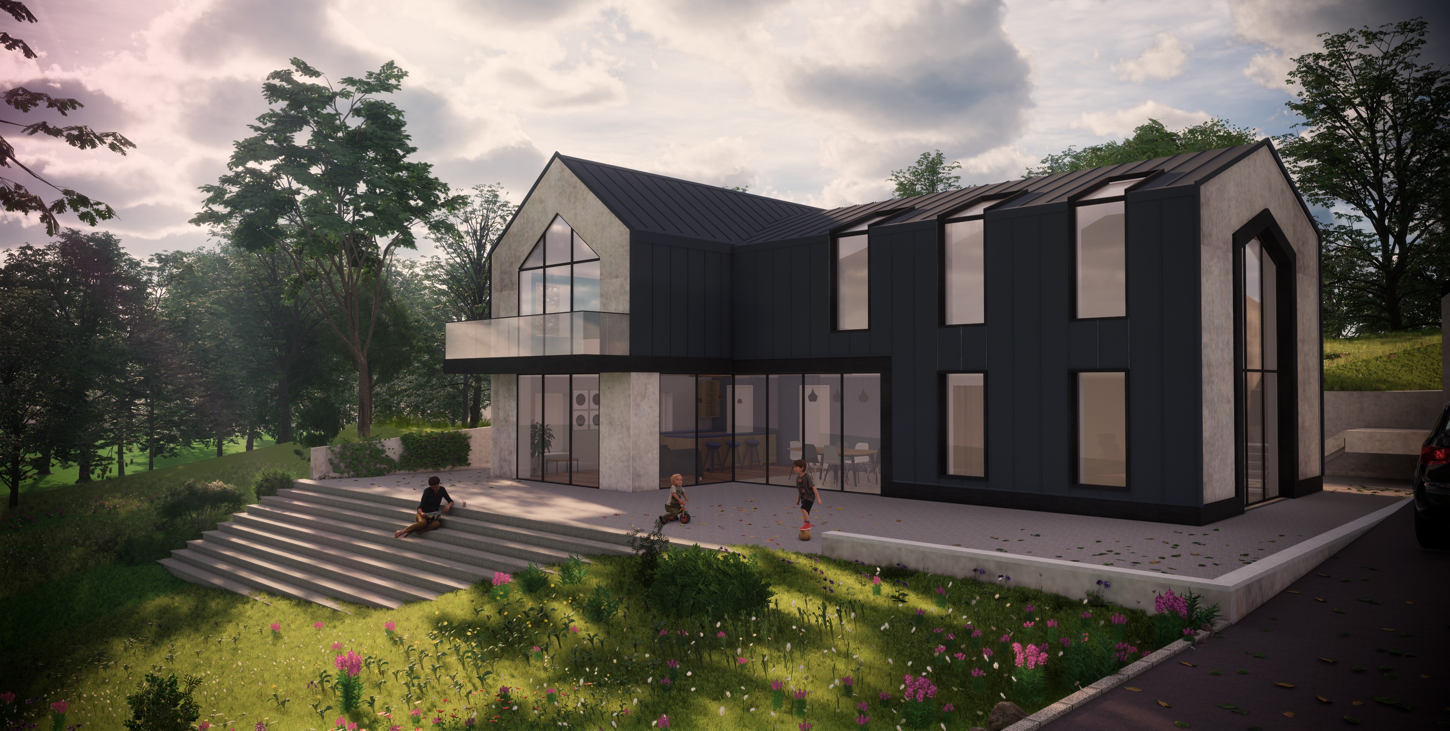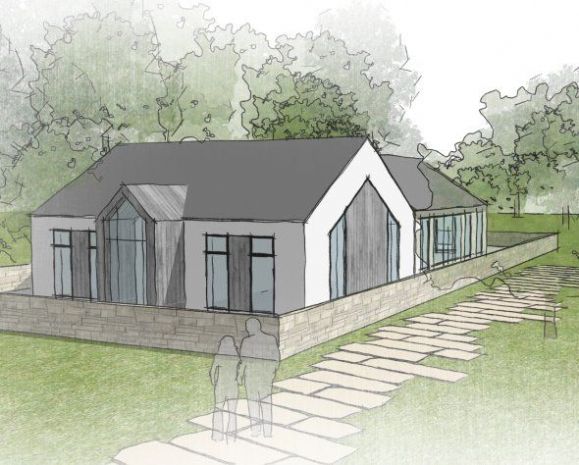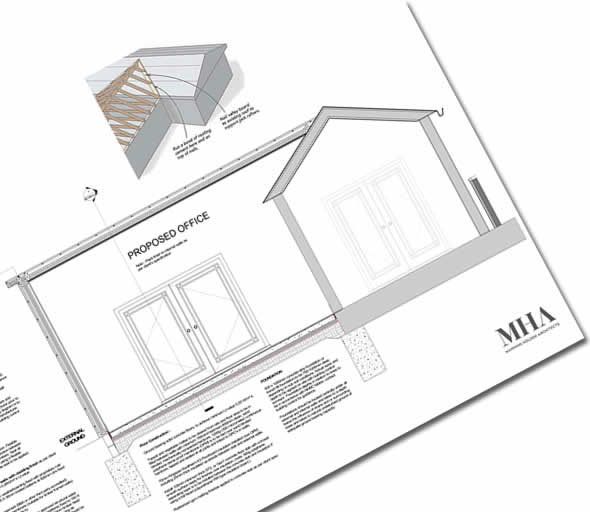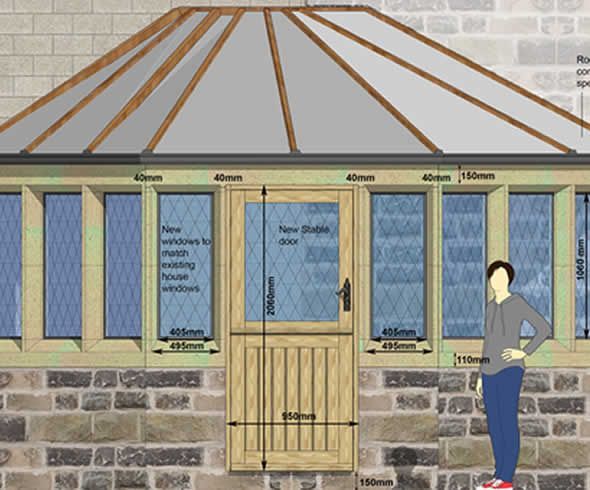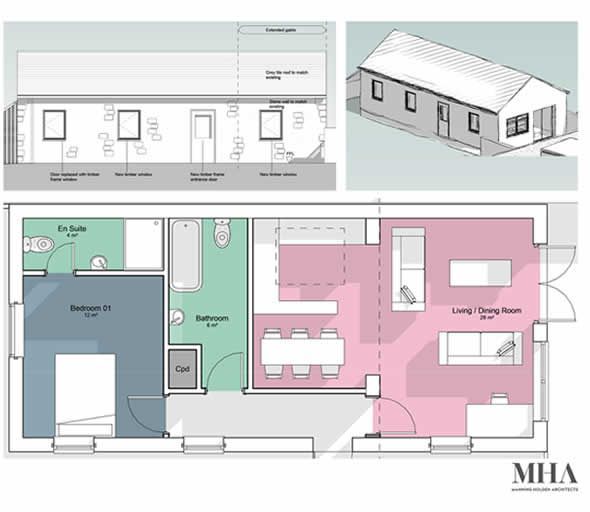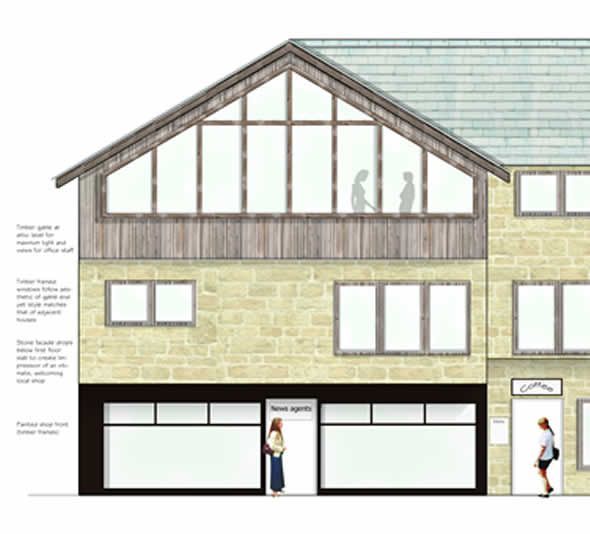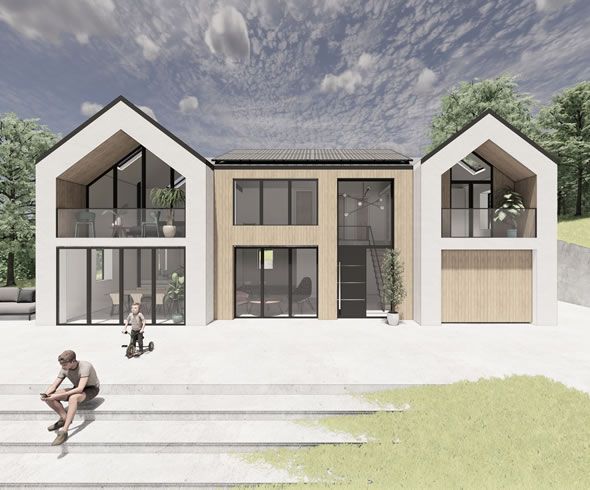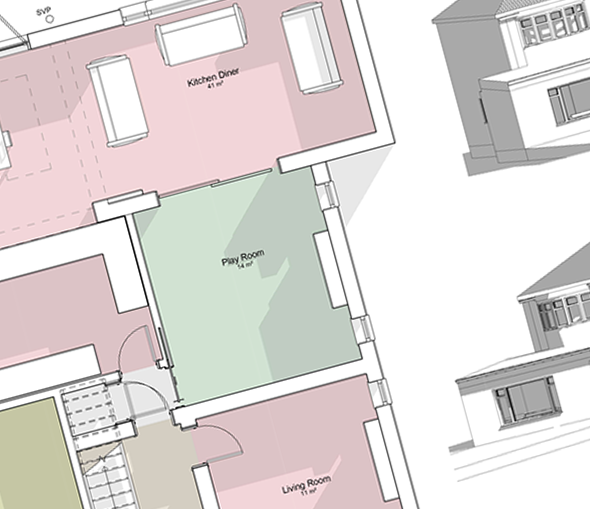RESIDENTIAL PROJECTS
Architectural Projects for Residential Buildings, Matlock, Derbyshire
Our comprehensive architectural services in Matlock, Derbyshire, include conceptual and schematic design, permissions from local authorities and construction documentation.
If you would like to see further examples of our work including our current projects under construction, we regularly post on our Instagram and News page and would love for you to take a look
New Build Home, North East Derbyshire
Design for a new-build family home on a green-field site in North-East Derbyshire. The home will be constructed using traditional Derbyshire stone and a slate roof, set against contemporary aluminium frame windows and doors. The house is entered via a double height entrance with the open plan 'heart of the home' to the rear, over looking a wild flower meadow. The house will boast excellent sustainable credentials through the use of thermal mass, double glazing, energy efficient heating systems and a wood burning stove.
MORE INFO
Link Extension, Matlock
This proposal is for a link extension to a propery in the centre of Matlock. The existing home is stone built and has a rich history with it's previous life being not just 2 properties but also serving as a local shop.
As with many of our projects, the client for this project was looking to provide ancilary accommodation for a dependant relative - who also would need an element of independance.
The proposal links the old house with the garage which is converted into a one bedroom annex. Amendments to the garage such as bi-fold doors, skylights and an external deck provide an external venacular appearance.
The link also serves as an extened kitchen space and garden room to the main house.
MORE INFO
Home Extension, Amber Valley, Derbyshire
This is a design for a single storey extension to a bungalow conversion in Amber Valley (between Belper and Duffield), Derbyshire. The interior of this property was dated in terms of it's layout. There was a small kitchen with separate dining room and given the client's large garden, an inadequate view and access to their external space. The design connects the internal spaces with crittall glazing and creates new views onto the garden. A set of corner bi-fold doors opens up the new kitchen - diner onto the garden with a seamless transition while arge roof lights flood the new open plan space with light from above.
MORE INFO
Conversion of Workers Outbuilding to a Family Home
This project build is now complete and is proving to be a sucessful and happy home.
This change of use project was granted planning approval for the conversion of an old workers out-building in clients back garden into a two bedroom property to accommodate a young family. The home started out as a historic out-building located within the Bonsall Conservation Area. The property is built in rubble limestone with sandstone dressing, some brickwork and a clay tiled roof, dated 1859. To safeguard its historic character and appearance, careful consideration was taken with the detailed design of the replacement window and door frames.
MORE INFO
Extension on Moorledge, Matlock
This is a design for a single storey extension to a home on Moorledge in Matlock, Derbyshire. The client felt that their existing kitchen was not of an adequate size for them to use it as their main living space. They wanted a large kitchen diner with direct access onto their garden. A space which could act as the 'heart of the home' with seating, a kitchen area and a dining space. Full length bi-fold doors opens up the new kitchen - diner onto the garden with a seamless transition while large roof lights flood the new open plan space with light from above. We love the charred timber cladding (Shou sugi ban process) that the client has chosen and the design of the integrated outdoor seating area.
MORE INFO
Cottage in Darley Dale, Derbyshire Dales
Single storey rear extension design to a historic stone property in Darley Dale, Matlock. The extension has been designed as a contemporary addition to the property whilst complimenting the existing original features of the building. The stone work has been meticulously matched with the existing while crittall doors pick up on the existing lead frame casement windows. The extension will lead to a large deck which will provide the client with views of a River Derwent tributary which runs along the bottom of the garden. This proposal is currently being built under permitted development rights (with a certificate for lawful development).
MORE INFO
House on Megdale, Matlock
This is a proposal for a rear single storey extension to a home on Megdale in Matlock. The proposal has recently received a certificate of lawful developent so does not require planning permission. For the proposal to comply with lawful development we have selected a brick to match the existing brick of the main house, window and door frames and slate roof to match. We have extended by 3m as to comply with the requirements. Large sliding doors open up the new kitchen diner to the garden while sky lights allow the new space to be flooded with natural light. Although small in footprint, this extension shows what an enormous difference just 3m can make to the way you live in your home.
MORE INFO
House Remodel, Ashover
The family of this home in the Ashover district of North East Derbyshire was desperate for larger, open plan living spaces, a home office and an adequate boot room and utility space. We provided serveral options for different layouts and settled on the client's prefered choice which incorporated an external covered seating area to a small extension forming the home office. This project has been granted planning permission and is now under construction.
MORE INFO
Single Storey Rear Extension
This single storey rear extension is for a home on Hawleys Close, Matlock. The existing property is a small detached home with a private unused garage and drive way running alongside it. Our proposal was to move the existing garage, bringing it inline with the front of the house. The new space was then used for a side return extension which connects up to the rear extension. This has created space for a large open plan kitchen-diner with bi-fold doors and a stand alone kitchen island as well as a utility space. The utility space houses a shower (for the dog!) and connects internally to the newly positioned garage. Overall a much more usable space than what was previously there!
MORE INFO
New Build Family Home
This is a new build project for a contemporary family home on a green field site in the Peak District. The design is still under progress as we prepare for a full planning application.
MORE INFO
New Build Bungalow, Chesterfield
MHA have recently obtained planning permission for a 4 bedroom family home in Chesterfield, Derbyshire. Situated on a secluded site within the woods, the bungalow boasts open kitchen diner, large bedrooms, ample storage and a spacious patio accessed via bi-folding glass doors.
MORE INFO
Agricultural building, Alfreton, Derbyshire
This project is for a local client who requires the demolition of an existing stable building - to be replaced with new workshop and garage accommodation. This is a simple but sustainable design project using ethically sourced larch cladding and a sedum roof for ecological value.
MORE INFO
Garden office, Saxilby, Lincolnshire
This is a design for a new garden office which MHA pushed through both Planning and Building Control approval. The garden office uses a timber frame construction method and is clad in cedar cladding with a traditional slate roof.
MORE INFO
Home extension, Darley Dale, Derbyshire
MHA have recently received planning permission for a two story extension to a family home in Derbyshire. The extension provides extensive views across the Peak District and will allow for the family to have a new play room, utility room and office space.
MORE INFO
Garden Room, Ogston, Derbyshire
This is a design proposal to replace an existing conservatory with a new garden room. Special attention was paid to the stone work to achieve a structure which knitted in with the existing stone house.
MORE INFO
Garage to Annex Conversion
MHA have recently received planning consent for a one bedroom annex to a home in Matlock. The proposal involved the redesign of an existing garage to provide additional accommodation for the home owners.
MORE INFO
Residential House and Shop Darley Dale
Design for a new build newsagent with living accommodation above and offices at attic level. The design picks up on the materials of the surrounding stone houses, using timber cladding to add a contemporary feel to it whilst maintaining a rustic countryside aesthetic.s.
MORE INFO
New Build, Derbyshire Dales
Text, text, text
MORE INFO
Home extension, Newark
Design options for a client in Nottinghamshire who required design options for a reconfiguration of their home prior to a planning application being undertaken. The new layout allows the client to have a large kitchen diner opening onto their garden as well as a separate tv / play room.
MORE INFO
Campden Hill, Kensington
This one hundred million pound high-spec residential development comprises two acres of land and looks over the sensitive setting of Holland Park in London. The 17000 m2 scheme comprises 69 private luxury residential apartments ranging from one bedroom 90m2 dwellings to a 760m2 5 bedroom pent house, spaced over 6 floors. A project worked on by Anna in previous employment.
MORE INFO
Home Reconfiguration, Oaker
This project in Oaker, Derbyshire involves the reconfiguration of a client's home to improve the flow between spaces. This is enabled by relocating the staircase and creating a larger dining area.
MORE INFO
