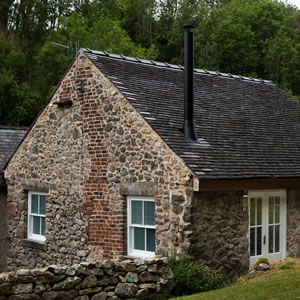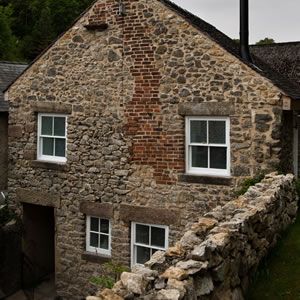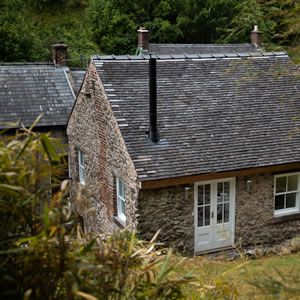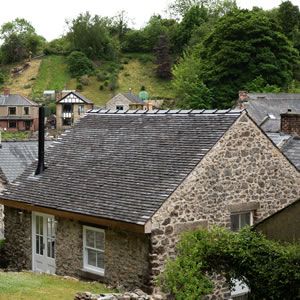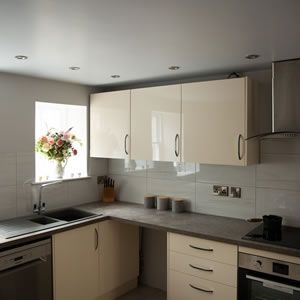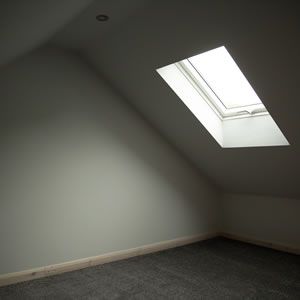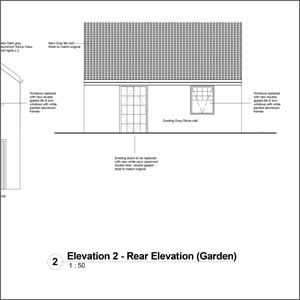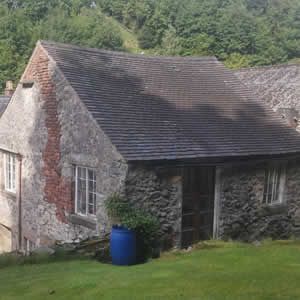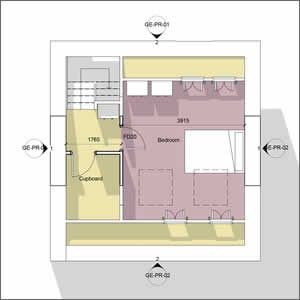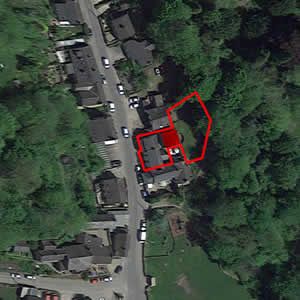Conversion of workers outbuilding to a family home
This change of use project was granted planning approval for the conversion of an old workers out-building in clients back garden into a two bedroom property to accommodate a young family. Minimal changes were made the exterior appearance of the stone building, just simple upgrading of windows, doors and roofing. Internally, the layout was redesigned to accommodate a kitchen diner, living area, bedrooms as well as a new mezzanine level.

