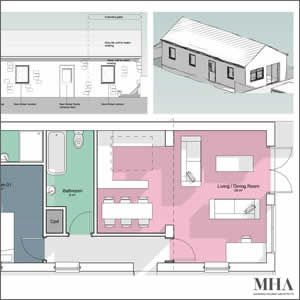Garage to Annex Conversion, Matlock
MHA have recently received planning consent for a one bedroom annex to a home in Matlock. The proposal involved the redesign of an existing garage to provide additional accommodation for the home owners. The new annex will comprise a spacious kitchen diner, large bedroom with ensuite and guest bathroom.


