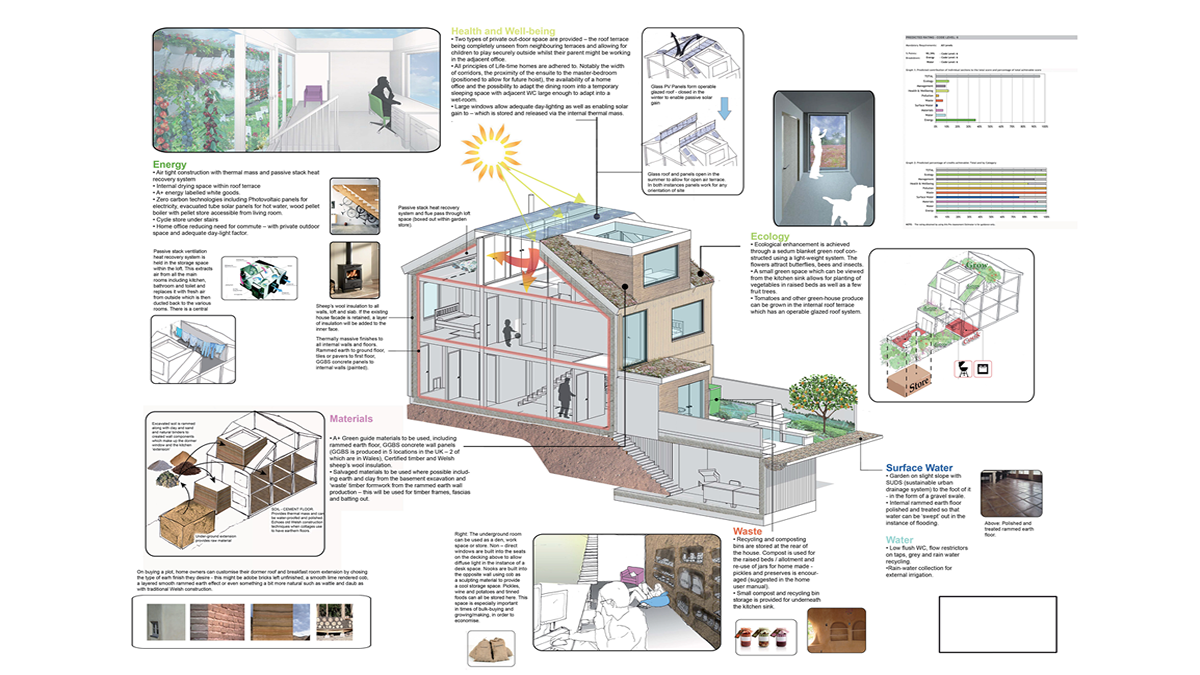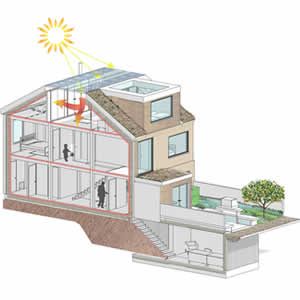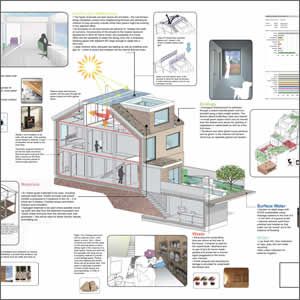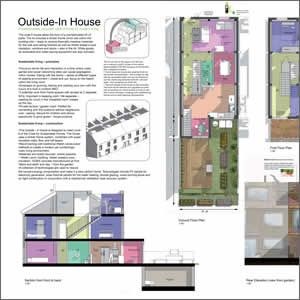Welsh Terrace Eco Kit Home

This design was shortlisted after being undertaken for a competition for RSAW (Royal Society of Architects in Wales). The zero carbon terrace takes the form of a pre-fabricated kit of parts.
The kit includes a timber frame which sits within the building plot – ready to receive thermally massive materials for the wall and ceiling finishes as well as Welsh sheep’s-wool insulation, windows and doors – also in the kit.
White goods, all renewable and water-saving equipment are also included. The kit will cost in the region of £1300 per sq m making a home of this nature approximately £180,000 inclusive of roof terrace and underground space.
The kit does not include the external finish for the dormer and extension – this is made on site with the excavated earth and can be finished to suit the client’s requirements (smooth, rammed earth, lime rendered cob finish etc).



