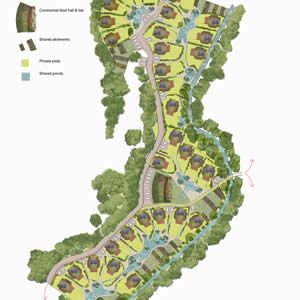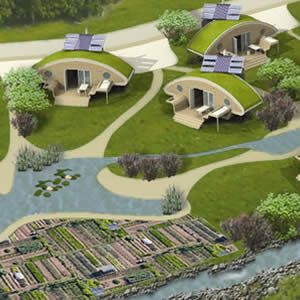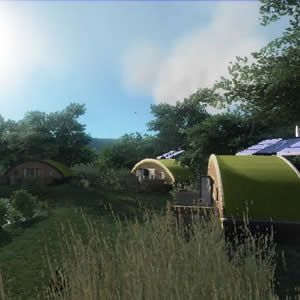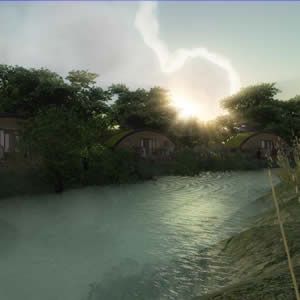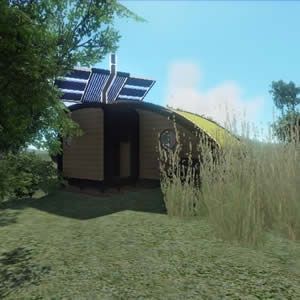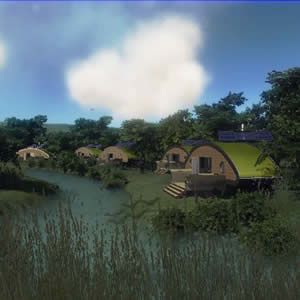Self Sufficient Eco Cabin
This is a design for a portable eco pod. It was set up to provide a unique off grid holiday experience within remote and rural locations in the UK.
The eco pod consists of a glulam timber frame which holds 300mm of insulation and has a sedum roof finish. The internal layout of the pod is flexible, providing opportunity to be used as a summer house, permanent studio house or office space.
The master plan incorporates several clusters of eco-cabins, orientated around ponds and sharing a communal allotment. Car parking is positioned off the access road, and houses and communal spaces are accessed via footpaths. The project explores the concept of off grid living at an affordable price. Cabins are timber framed and come as a portable prefabricated kit. This scheme was worked on by Anna for ZED Factory Ltd.

