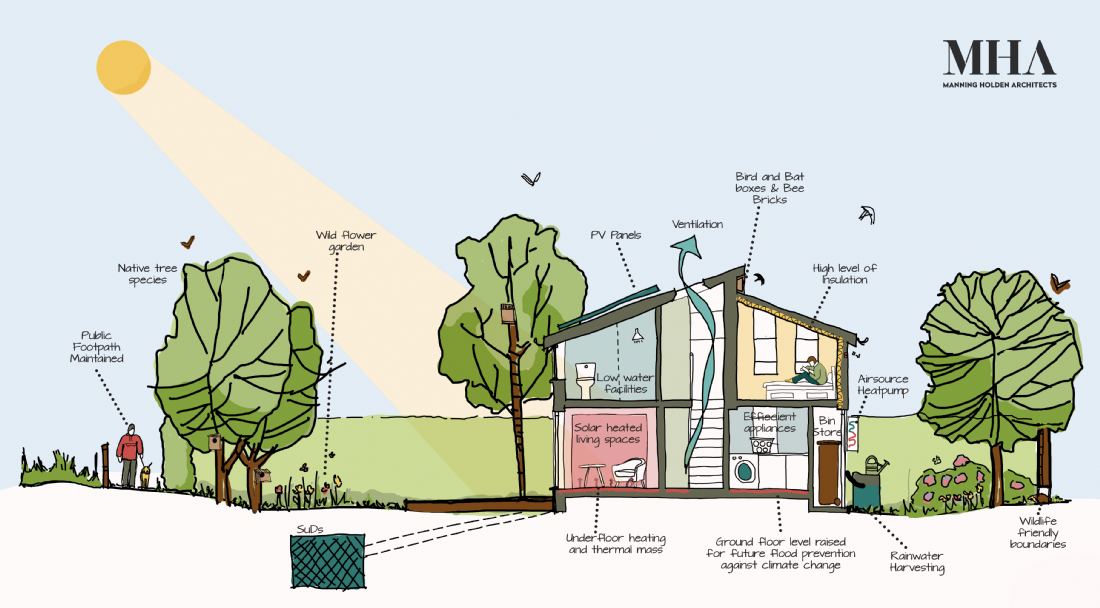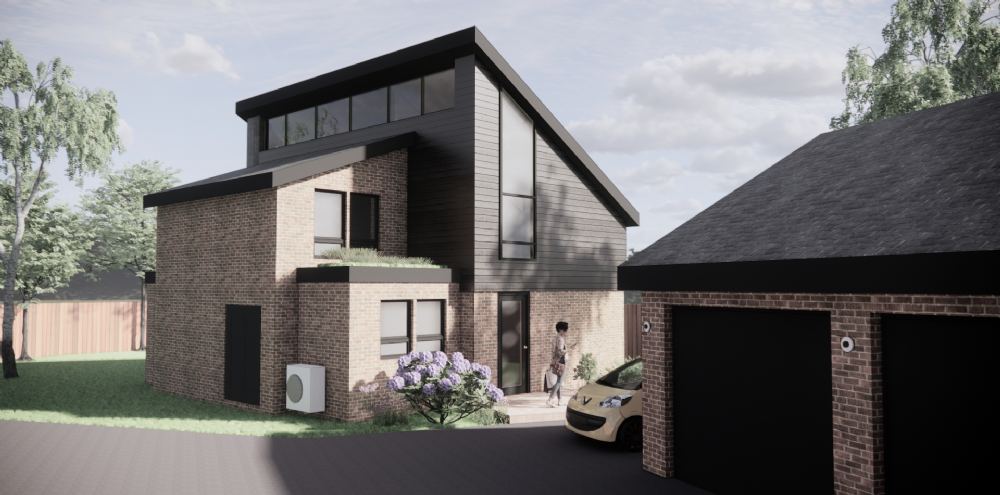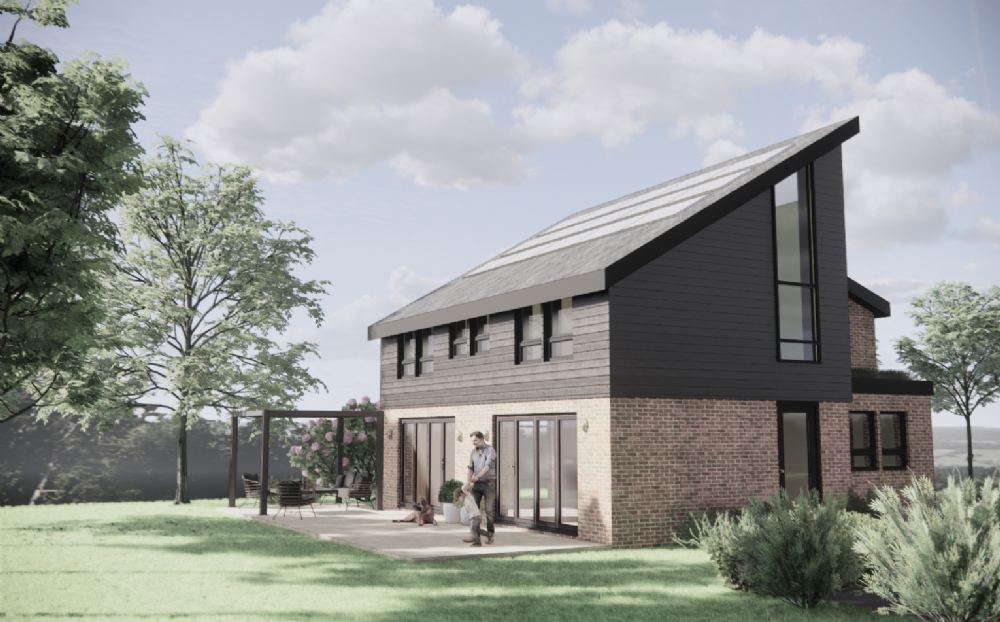Charred timber new build passive home design

Sustainability has been the driving factor for design decisions whilst developing this project. Both houses are designed to benefit from natural daylight and ventilation, creating a comfortable living space and reducing the need for additional heating, cooling or lighting and therefore reducing the energy use of the dwelling.

We are proposing that both dwellings be fitted with solar panels and air source heat pumps to future proof them as the UK moves towards lower carbon energy sources. In addition to this, rainwater will be collected and efficient appliances installed.
Electric vehicle charging points will be fitted to the garage for both properties.

All new paving on site will be permiable to help minimise the risk of flooding and the site will be planted with native trees and shrubs. Rainwater attenuation crates will be installed to provide a soakaway system for roof run off and ground
water.

