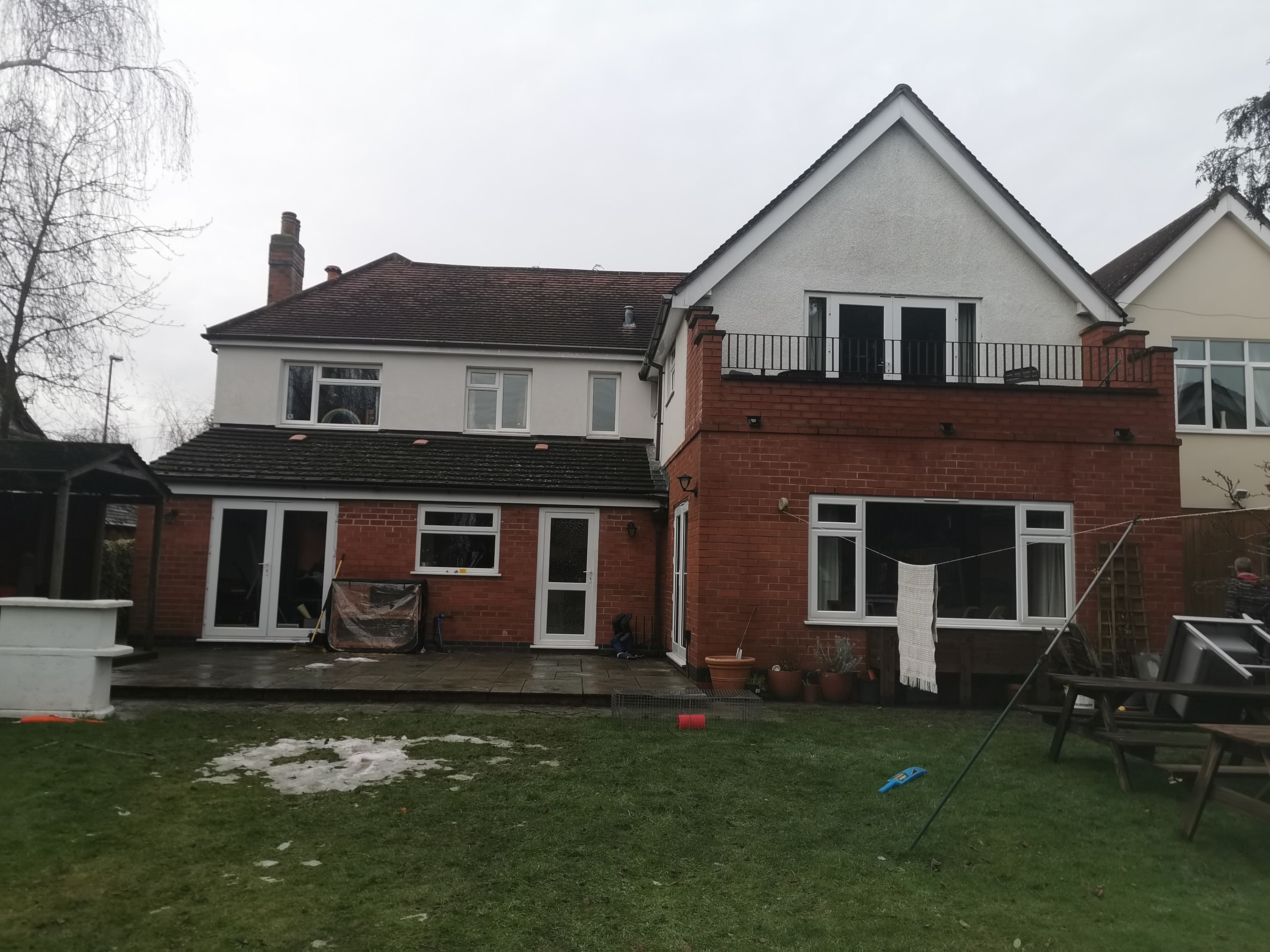Full house eco make-over in Derby

Planning permission granted for full house eco make-over in Derby. The design for this house includes reconfiguration of the roof to allow for additional insulation to be fitted, PV panels to be installed and for part of the internal space to be used as a play room.
Additional internal insulation will be added throughout the house and an air-souce heat pump will be installed to the front of the property. Externally, the old render will be removed and replaced with sustainable timber weatherboarding and new render whilst a flat roof will be added to the existing rear extension, an upper floor cube extension added (clad in bronze metal cladding) and a balcony added to one of the existing bedrooms.
See below for a photograph of the existing property.

