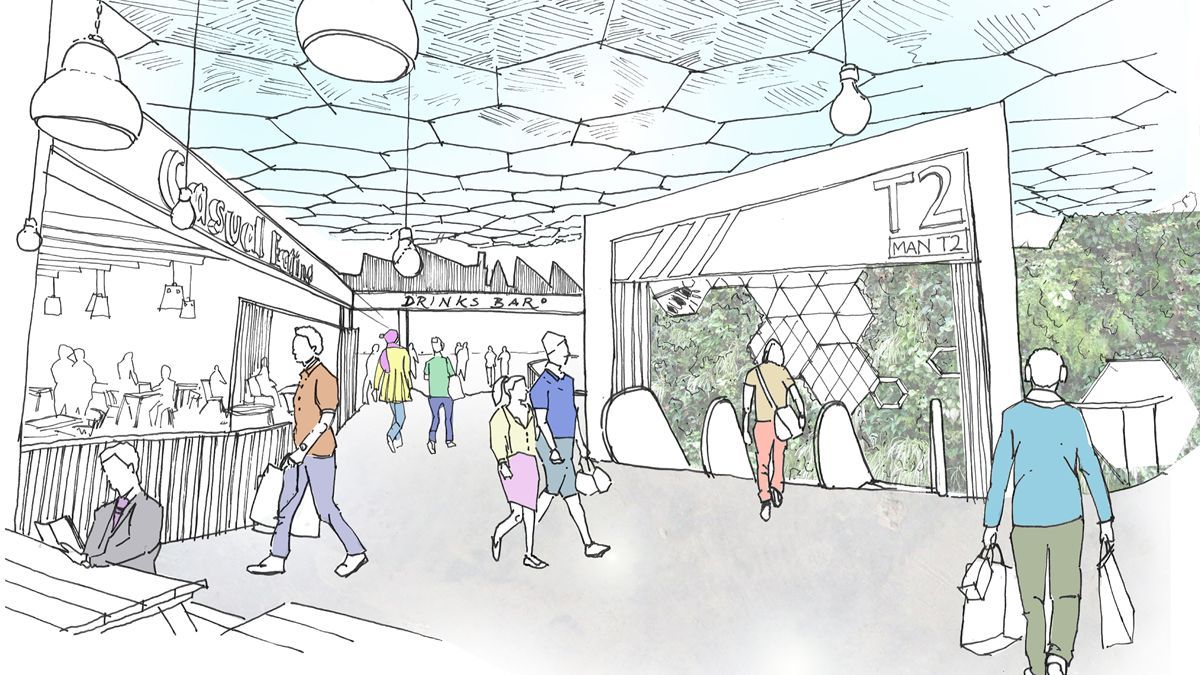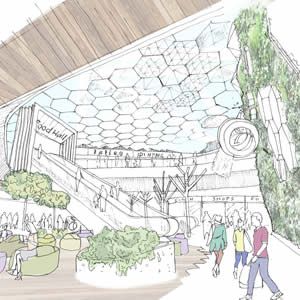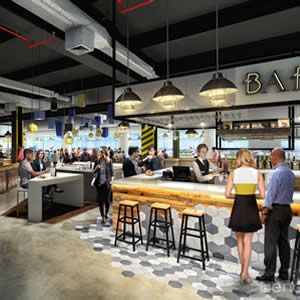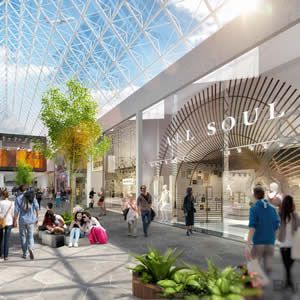Manchester Airport Terminal 2

Whilst working as a Senior Architect for Benoy in Nottinghamshire, Anna developed the interior design proposals for Manchester airport Terminal 2. The principle was to capitalise on the unique passenger experience that the International Departure Lounge has to offer. Focusing on a strong commercial plan, the International Departure Lounge offers a smooth passenger flow with visual connections to the airfield and an emphasis on orientation. Enhanced though references to nature and a strong sense of place, the passenger is offered a diverse and relaxing airport experience. This vision will not only be strong enough to generate commercial value, but will inspire, stimulate and become an exemplar for airport regeneration.
I found the idea of designing something new very exciting...but it was so overwhelming. And that’s where Anna came in - she took the time to help make sense of all the thoughts & ideas in my head and then offered great advice on things I hadn’t even considered. The end result was a design, a project plan and proposal that reflected exactly what I was trying to achieve. No small task when working on a c.40,000 sq ft public space! I really can’t recommend Anna enough, it was a pleasure to work with her.
Natalie Rose






