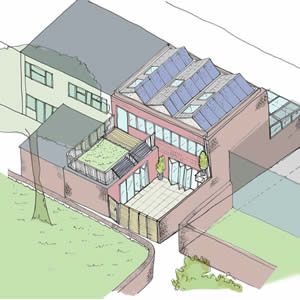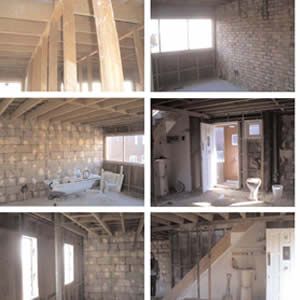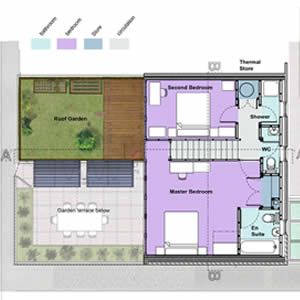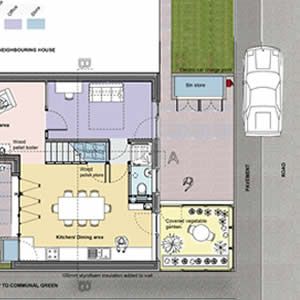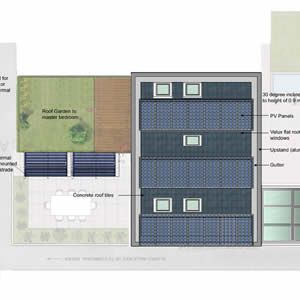Eco House Renovation, Raynes Park, London
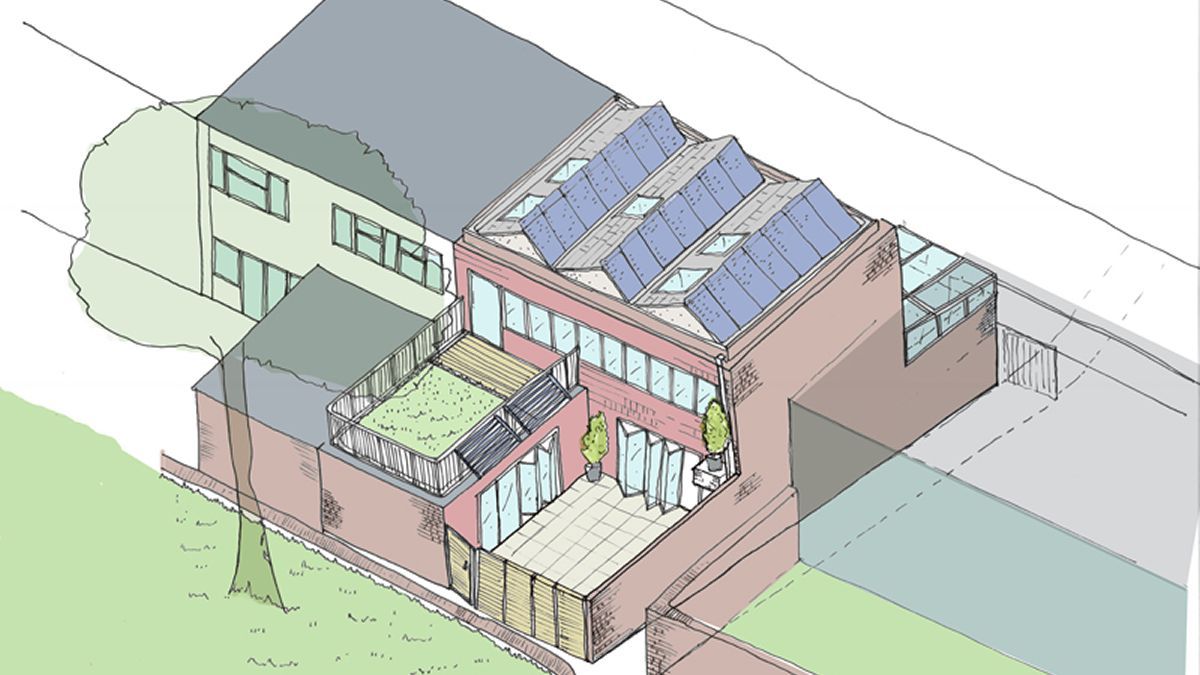
Raynes Park was a refurbishment project of an existing run- down 1960s council house. The client’s brief for an Eco- upgrade was met through the use of a ‘saw-tooth’ roof adaptation covered in pv cells, solar thermal panels and Velux roof windows. Additional layers of insulation were added internally, a wood pellet boiler installed and a glazed ‘vegetable house’ added to the front of the house to act as a solar buffer.
Folding sliding doors were added at the back of the house to offer a seamless transition between internal and external spaces in the summer months. A green roof terrace at the rear of the house is accessible via the master bedroom. Worked on for ZEDFactory Ltd.

