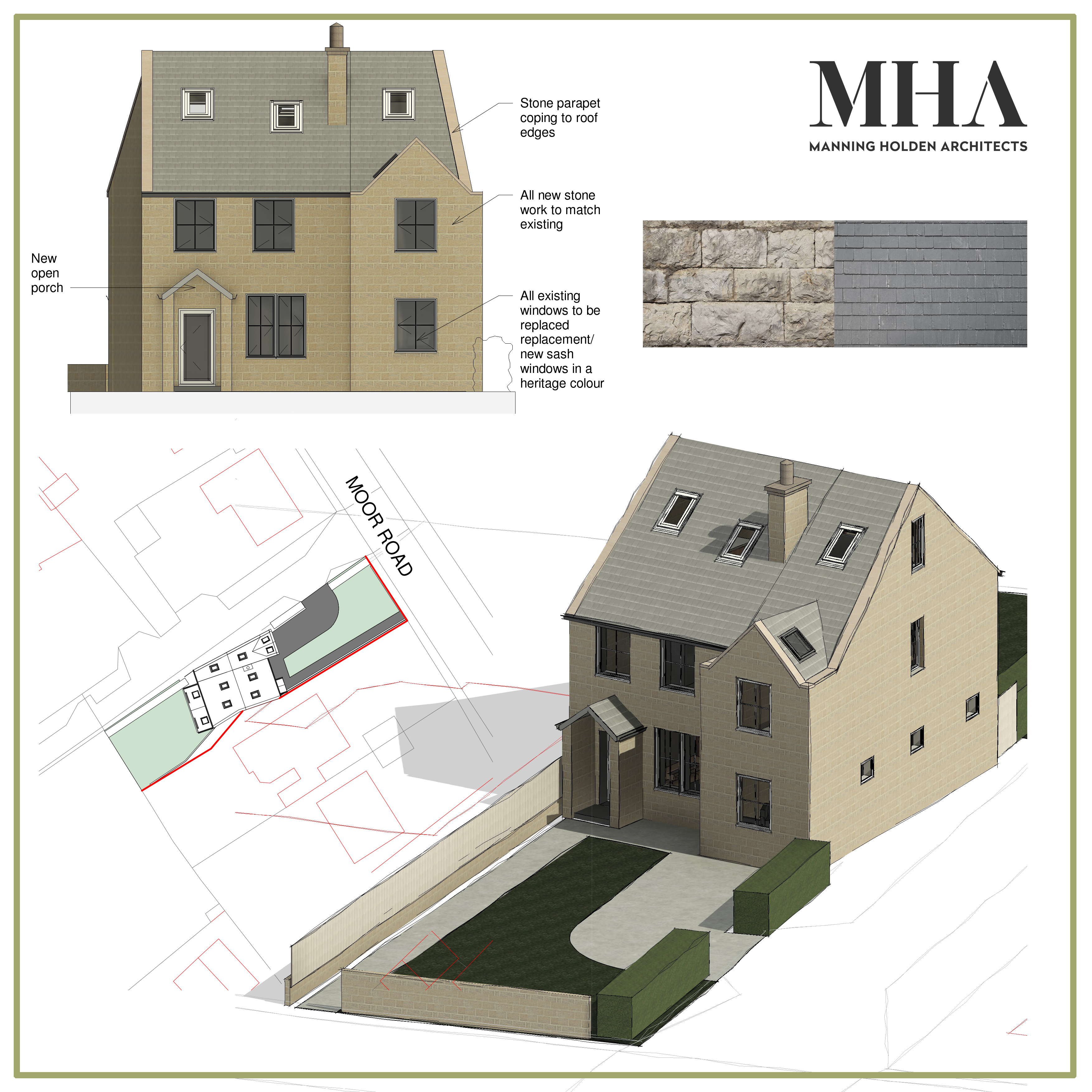Planning granted for 2 storey stone extension to North East Derbyshire (Ashover) home
Posted on

We are excited to have now completed the building regulation drawings for this Ashover property. The proposals are to add a 2 storey side extension onto the existing 'wonky' home. The house which was previously connected to a terrace of houses looked disproportionate from the front. The addition of a projecting front extension in local stone and tile creates an impressive frontage to the property - giving the client an extra bedroom and access to a master bedroom in the attic.
Topics
