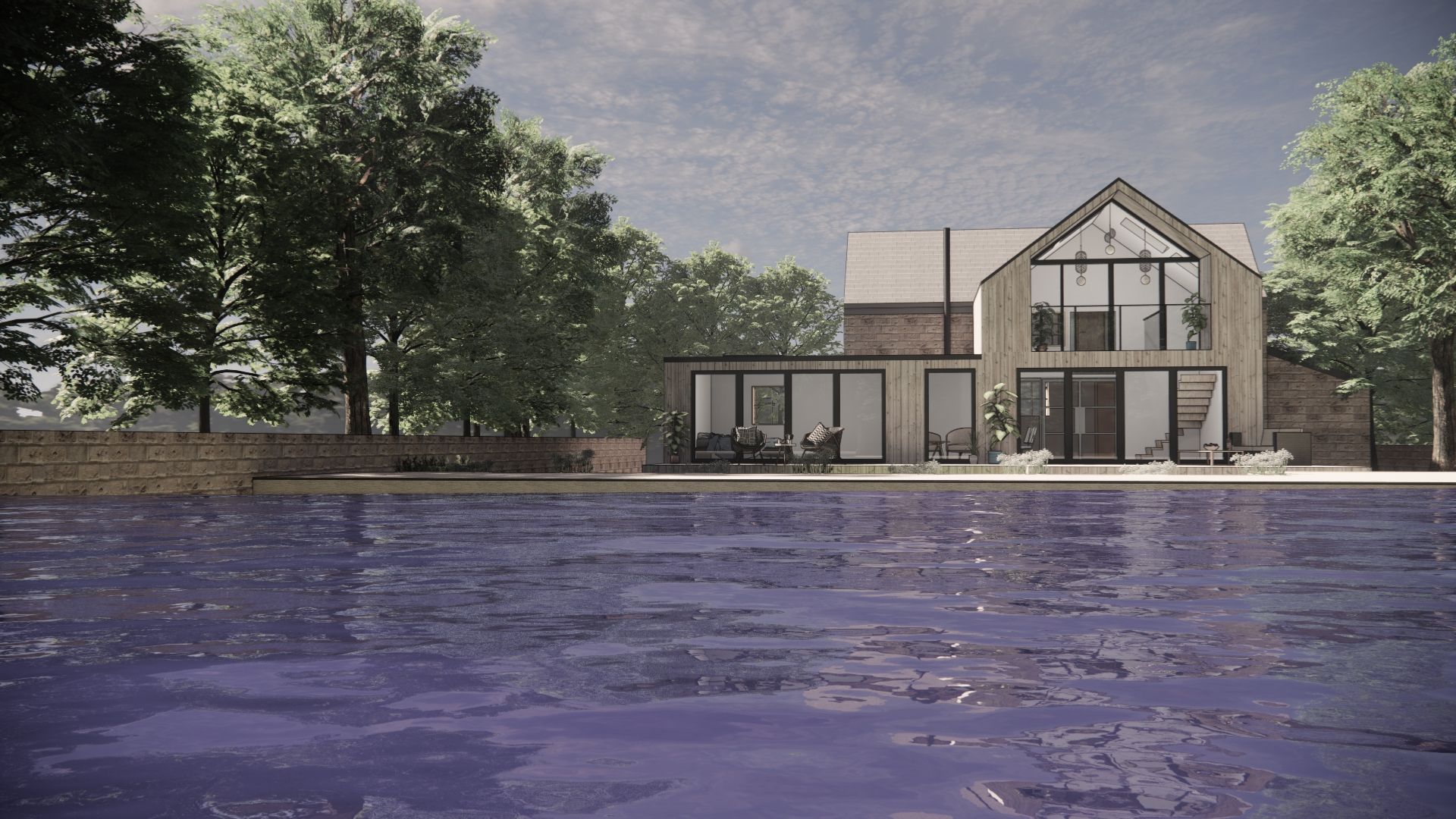Design on the River Derwent
Posted on

Here's an image of a second option we did for one of our projects which sits within meters of the River Derwent. The design is for a contemporary, timber frame add on to a historic property. The existing house was actually fabricated off site and transported to it's current position before being modified with a stone exterior.
The extension will be designed to be raised above the flood levels using pile foundations to reduce the building footprint (and hence the risk of flooding)
A natural cedar cladding has been specified to the external facades including to the underside of the recessed balcony. The use of bi-fold doors and double height glazing capture the South facing sun whilst a deep overhang prevents over-heating by solar gain.
Topics
